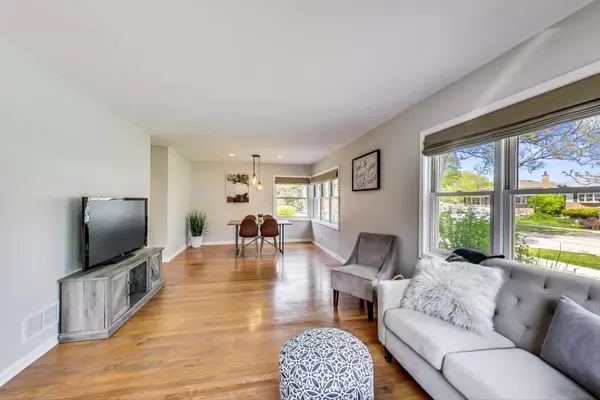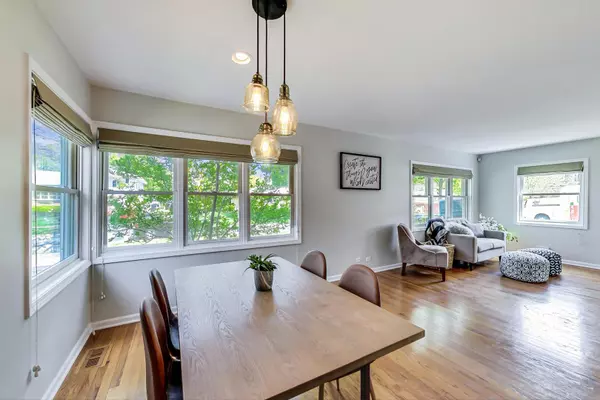$585,500
$575,000
1.8%For more information regarding the value of a property, please contact us for a free consultation.
3 Beds
2.5 Baths
2,379 SqFt
SOLD DATE : 07/08/2021
Key Details
Sold Price $585,500
Property Type Single Family Home
Sub Type Detached Single
Listing Status Sold
Purchase Type For Sale
Square Footage 2,379 sqft
Price per Sqft $246
Subdivision Scarsdale
MLS Listing ID 11095260
Sold Date 07/08/21
Style Contemporary
Bedrooms 3
Full Baths 2
Half Baths 1
Year Built 1955
Annual Tax Amount $11,139
Tax Year 2019
Lot Size 6,520 Sqft
Lot Dimensions 49X131
Property Description
LOCATION! SCHOOLS! SIZE! Perfectly positioned in the prominent Scarsdale neighborhood of Arlington Heights, steps to downtown, this 3 bedroom, 2 and 1/2 bath has done all the hard work for you! Filled with modern updates and fabulously open and airy living spaces. Beautiful hardwood flooring throughout leading to a sleek kitchen enriched with upgrades. Stainless steel appliances, warm custom hand-built cherry cabinetry, huge island, walk-in pantry, Baraboo Quartzite countertops, and a breakfast bar with a clear view to keep tabs on life in the family room. Three big bedrooms upstairs maximize moments of rest, including a spacious primary with ensuite and very generous, professionally organized walk-in closet! Enormous, full basement below for storage or to house all your hobbies. Fully fenced in backyard with custom brick paver patio- one look and you can smell the BBQ and envision a party or two! Easy access to entertainment around town- parks, pools, downtown shopping and dining, highway access, Metra and more! Feeding into leading schools- Dryden Elementary, South Middle School and Prospect High School. Welcome home!
Location
State IL
County Cook
Community Park, Curbs, Sidewalks, Street Lights, Street Paved
Rooms
Basement Full
Interior
Interior Features Hardwood Floors
Heating Natural Gas, Forced Air
Cooling Central Air
Fireplace Y
Appliance Range, Microwave, Dishwasher, Refrigerator, Washer, Dryer, Disposal, Stainless Steel Appliance(s), Gas Cooktop
Laundry Gas Dryer Hookup, In Unit
Exterior
Exterior Feature Patio, Brick Paver Patio, Storms/Screens
Parking Features Detached
Garage Spaces 1.5
View Y/N true
Roof Type Asphalt
Building
Lot Description Fenced Yard, Landscaped
Story 2 Stories
Foundation Concrete Perimeter
Sewer Public Sewer
Water Public
New Construction false
Schools
Elementary Schools Dryden Elementary School
Middle Schools South Middle School
High Schools Prospect High School
School District 25, 25, 214
Others
HOA Fee Include None
Ownership Fee Simple
Special Listing Condition None
Read Less Info
Want to know what your home might be worth? Contact us for a FREE valuation!

Our team is ready to help you sell your home for the highest possible price ASAP
© 2025 Listings courtesy of MRED as distributed by MLS GRID. All Rights Reserved.
Bought with Carla Salvatore • Redfin Corporation
"My job is to find and attract mastery-based agents to the office, protect the culture, and make sure everyone is happy! "
2600 S. Michigan Ave., STE 102, Chicago, IL, 60616, United States






