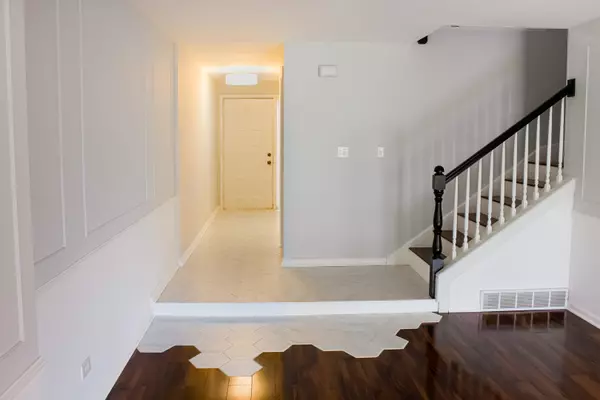$278,000
$287,900
3.4%For more information regarding the value of a property, please contact us for a free consultation.
3 Beds
3.5 Baths
2,134 SqFt
SOLD DATE : 07/14/2021
Key Details
Sold Price $278,000
Property Type Townhouse
Sub Type Townhouse-2 Story
Listing Status Sold
Purchase Type For Sale
Square Footage 2,134 sqft
Price per Sqft $130
Subdivision Villa Olivia
MLS Listing ID 11071076
Sold Date 07/14/21
Bedrooms 3
Full Baths 3
Half Baths 1
HOA Fees $338/mo
Year Built 1986
Annual Tax Amount $7,575
Tax Year 2019
Lot Dimensions COMMON
Property Description
Golf course living combined with modern finishes best describes this 2,100 sq/ft gem. Gleaming hardwood floors and designer entry tile throughout main and upper levels provides the sleek feel you want to show off to your friends & family. Sizable kitchen complete with gorgeous cabinetry, stainless steel appliances, granite countertops and breakfast bar showcase this chef's delight. Move from the kitchen to the living room in this open concept home and sit near the fireplace to enjoy quality time with the family. Spacious and sun drenched second level provides open feel, an expansive loft and a sizable second bath. The master suite is a true home run providing a private balcony, DUAL MASTER CLOSETS as well as his & hers sinks complete this sizable master bath. Basement provides a 14x6 storage room with built in shelving, large 3rd full bath, sizable laundry and utility room that is extremely well kept as well as another full bedroom. Home has two decks in rear overlooking Villa Olivia Golf course. East access to I90 and Elgin-O'Hare expressways as well as numerous restaurants and local shopping. This one will not last. Schedule your appointment today!!
Location
State IL
County Cook
Rooms
Basement Full
Interior
Interior Features Vaulted/Cathedral Ceilings, Hardwood Floors, Laundry Hook-Up in Unit, Storage, Open Floorplan
Heating Natural Gas, Forced Air
Cooling Central Air
Fireplaces Number 1
Fireplaces Type Gas Starter
Fireplace Y
Appliance Range, Microwave, Dishwasher, Refrigerator, Washer, Dryer
Laundry In Unit
Exterior
Exterior Feature Balcony, Deck, Storms/Screens, End Unit
Garage Attached
Garage Spaces 2.0
Community Features Golf Course, School Bus
Waterfront false
View Y/N true
Roof Type Asphalt
Building
Lot Description Common Grounds, Corner Lot, Golf Course Lot, Landscaped, Mature Trees, Sidewalks, Streetlights
Foundation Concrete Perimeter
Sewer Public Sewer
Water Public
New Construction false
Schools
Elementary Schools Liberty Elementary School
Middle Schools Kenyon Woods Middle School
High Schools South Elgin High School
School District 46, 46, 46
Others
Pets Allowed Cats OK, Dogs OK
HOA Fee Include Exterior Maintenance,Lawn Care,Scavenger,Snow Removal
Ownership Condo
Special Listing Condition None
Read Less Info
Want to know what your home might be worth? Contact us for a FREE valuation!

Our team is ready to help you sell your home for the highest possible price ASAP
© 2024 Listings courtesy of MRED as distributed by MLS GRID. All Rights Reserved.
Bought with Lori Palmer • RE/MAX Central Inc.

"My job is to find and attract mastery-based agents to the office, protect the culture, and make sure everyone is happy! "
2600 S. Michigan Ave., STE 102, Chicago, IL, 60616, United States






