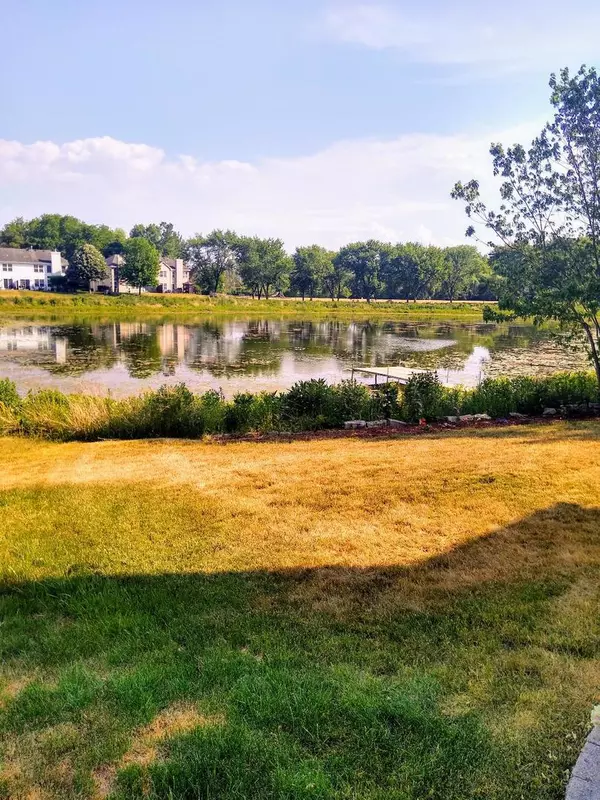$238,000
$235,000
1.3%For more information regarding the value of a property, please contact us for a free consultation.
3 Beds
2.5 Baths
1,666 SqFt
SOLD DATE : 07/09/2021
Key Details
Sold Price $238,000
Property Type Condo
Sub Type 1/2 Duplex
Listing Status Sold
Purchase Type For Sale
Square Footage 1,666 sqft
Price per Sqft $142
Subdivision Cambridge At Holiday Park
MLS Listing ID 11121807
Sold Date 07/09/21
Bedrooms 3
Full Baths 2
Half Baths 1
HOA Fees $31/ann
Year Built 2003
Annual Tax Amount $5,708
Tax Year 2020
Lot Dimensions 82.21 X 93.69 X 18.61 X 87.33
Property Description
Rarely available, freshly painted, 3 bedroom 2 and 1/2 bath DUPLEX (no monthly fee) in Holiday Park with amazing views on Bruce Lake. Large living room w/fireplace & cathedral ceiling opens to dining room. First floor has bonus room : den or office or guest bedroom. The kitchen has 42" maple cabinets, SS appliances and pantry. A powder room is conveniently located on the 1st floor. Slider door to patio and Bruce Lake. There are 3 generous size bedrooms upstairs with great closet space. The master bedroom has walk in closet. Master bath has walk in shower, separate tub, double extended vanities and plenty of maple cabinets. Laundry room with washer & dryer located on 2nd floor shares space with utility room equipped with water softener. There is also full guest bathroom with bathtub on the 2nd floor. Master association ANNUAL fee of $375 for rights to 2 private lakes, park, fishing pier, beach ang gazebo. 2-car garage with plenty of shelves for storage. The neighbors are the best of the best ! The owner is licensed Illinois RE Broker.
Location
State IL
County Lake
Rooms
Basement None
Interior
Interior Features Vaulted/Cathedral Ceilings, Hardwood Floors, Wood Laminate Floors, Second Floor Laundry, Laundry Hook-Up in Unit, Walk-In Closet(s), Open Floorplan, Some Wood Floors
Heating Natural Gas
Cooling Central Air
Fireplaces Number 1
Fireplaces Type Wood Burning
Fireplace Y
Appliance Range, Microwave, Dishwasher, Refrigerator, Stainless Steel Appliance(s), Water Purifier Owned, Water Softener Owned, Gas Oven
Laundry Gas Dryer Hookup, In Unit
Exterior
Exterior Feature Patio, End Unit
Parking Features Attached
Garage Spaces 2.0
Community Features Ceiling Fan, Patio, Picnic Area, Private Laundry Hkup, Trail(s), Water View
View Y/N true
Roof Type Asphalt
Building
Lot Description Irregular Lot, Lake Front, Pond(s), Water Rights, Water View, Lake Access, Pie Shaped Lot, Waterfront
Sewer Public Sewer
Water Public
New Construction false
Schools
Elementary Schools Big Hollow Elementary School
Middle Schools Big Hollow Elementary School
High Schools Grant Community High School
School District 38, 38, 124
Others
Pets Allowed Cats OK, Dogs OK
HOA Fee Include Lake Rights,Other
Ownership Fee Simple w/ HO Assn.
Special Listing Condition None
Read Less Info
Want to know what your home might be worth? Contact us for a FREE valuation!

Our team is ready to help you sell your home for the highest possible price ASAP
© 2025 Listings courtesy of MRED as distributed by MLS GRID. All Rights Reserved.
Bought with Laurie Caputo • Baird & Warner
"My job is to find and attract mastery-based agents to the office, protect the culture, and make sure everyone is happy! "
2600 S. Michigan Ave., STE 102, Chicago, IL, 60616, United States






