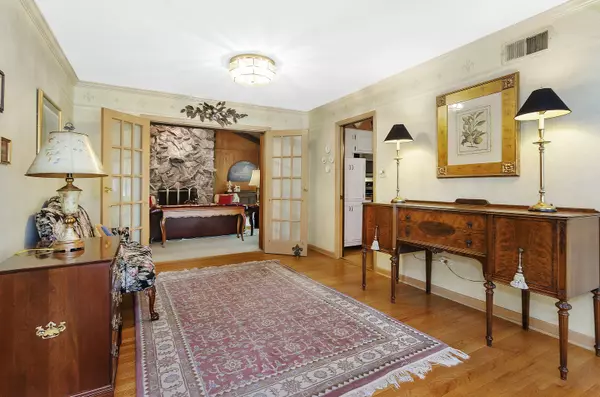$370,000
$340,000
8.8%For more information regarding the value of a property, please contact us for a free consultation.
4 Beds
2.5 Baths
2,344 SqFt
SOLD DATE : 06/30/2021
Key Details
Sold Price $370,000
Property Type Single Family Home
Sub Type Detached Single
Listing Status Sold
Purchase Type For Sale
Square Footage 2,344 sqft
Price per Sqft $157
Subdivision Westgate Valley
MLS Listing ID 11078327
Sold Date 06/30/21
Style Ranch
Bedrooms 4
Full Baths 2
Half Baths 1
Year Built 1961
Annual Tax Amount $6,083
Tax Year 2019
Lot Dimensions 75X150
Property Description
Hurry to see this much desired floor plan, over 2,300 sq ft, Ranch home with a full basement! Ideally located in the heart of Westgate. Spacious floor plan offers many options for today's lifestyle. Family Room highlights include natural wood cathedral ceiling with beams, Wet Bar with built-ins, floor to ceiling stone Fireplace for winter enjoyment. Adjoining the Family Room is a modern Sun Room used much of the year, with three-quarter length windows for full natural light. Kitchen has plenty of cabinets and eating-area, newer stainless steel appliances, gourmet stove/oven, ceramic tile floor, views of the Sun Room, yard and Patio. Next to the Kitchen is the very large Laundry Room and Mud Room which adds more cabinet space, access to the yard. Plenty of Bedrooms to use as Flex Rooms such as a Home Office. The basement has a partially finished ceiling and offers great potential for a homeowner looking to customize for significant storage space, a quiet place to work or study, or shoot a game of pool. Ideally located near top rated schools, shopping, dining, communing with nature in the Forest Preserves and all that Palos offers. The Palos Heights Parks and Recreation Center, library, pool, tennis courts, ballfields, walking paths...all easy access from Westgate. Bring your ideas to make it your own! Quick Close Possible!
Location
State IL
County Cook
Community Park, Pool
Rooms
Basement Full
Interior
Interior Features Hardwood Floors, First Floor Bedroom, First Floor Laundry, First Floor Full Bath, Built-in Features
Heating Natural Gas
Cooling Central Air
Fireplaces Number 1
Fireplaces Type Gas Log
Fireplace Y
Laundry Gas Dryer Hookup, In Unit
Exterior
Exterior Feature Patio
Parking Features Attached
Garage Spaces 2.0
View Y/N true
Roof Type Asphalt
Building
Lot Description Landscaped, Mature Trees
Story 1 Story
Foundation Concrete Perimeter
Sewer Public Sewer
Water Lake Michigan, Public
New Construction false
Schools
Elementary Schools Navajo Heights Elementary School
Middle Schools Independence Junior High School
High Schools A B Shepard High School (Campus
School District 128, 128, 218
Others
HOA Fee Include None
Ownership Fee Simple
Special Listing Condition None
Read Less Info
Want to know what your home might be worth? Contact us for a FREE valuation!

Our team is ready to help you sell your home for the highest possible price ASAP
© 2024 Listings courtesy of MRED as distributed by MLS GRID. All Rights Reserved.
Bought with Melissa Casserly • d'aprile properties

"My job is to find and attract mastery-based agents to the office, protect the culture, and make sure everyone is happy! "
2600 S. Michigan Ave., STE 102, Chicago, IL, 60616, United States






