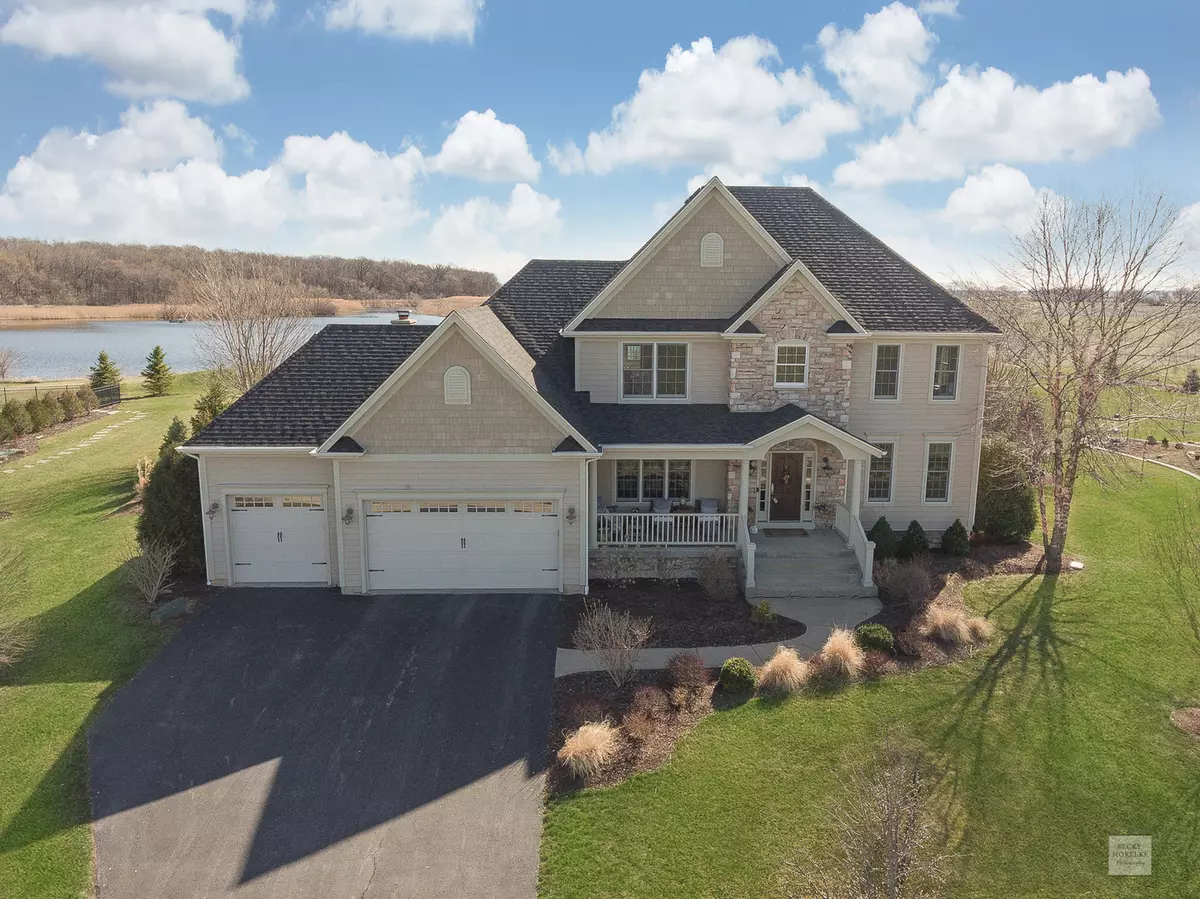$565,500
$549,900
2.8%For more information regarding the value of a property, please contact us for a free consultation.
4 Beds
3.5 Baths
3,200 SqFt
SOLD DATE : 07/07/2021
Key Details
Sold Price $565,500
Property Type Single Family Home
Sub Type Detached Single
Listing Status Sold
Purchase Type For Sale
Square Footage 3,200 sqft
Price per Sqft $176
Subdivision Whitetail Ridge
MLS Listing ID 11050276
Sold Date 07/07/21
Bedrooms 4
Full Baths 3
Half Baths 1
HOA Fees $16/ann
Year Built 2007
Annual Tax Amount $14,076
Tax Year 2019
Lot Size 0.768 Acres
Lot Dimensions 121X280
Property Description
Gorgeous Whitetail Ridge Home with Spectacular Views. Golf Course Amenities and Brand New Restaurant at the Clubhouse (There are no fees to be paid to golf course, separate amenity). Prepare to be amazed at the beauty of this well taken care of custom home. The 3/4 acre professionally landscaped lot has great views of wooded conservation area. The home features a huge kitchen/dinette area with two islands. Custom cabinetry and tons of space great for cooking and big family and friends gathering. Family room is oversized with full masonry, wood burning, gas start fireplace and custom cathedral ceiling. Hardwood floor through most of first floor. Bedroom four has its own bath for guest situations. Huge Mudroom/Laundry room with porcelain tile. The trim package is beyond beautiful and sets off all doorways and cased entrances. The front porch is a great place to enjoy the beautiful Golf Course sunsets. Freshly painted and new carpet. Basement has 9' ceiling and stubbed in bathroom ready to be finished. New roof 2020. This is truly a family home come make it your today. Home Has a great open floor plan. Come and View because the home shows much bigger than approx. square footage. Also many many upgrades.
Location
State IL
County Kendall
Rooms
Basement Full
Interior
Interior Features Vaulted/Cathedral Ceilings, Hardwood Floors, First Floor Laundry, Ceiling - 9 Foot
Heating Natural Gas
Cooling Central Air
Fireplace N
Appliance Range, Microwave, Dishwasher, Refrigerator, Washer, Dryer, Stainless Steel Appliance(s), Wine Refrigerator, Cooktop, Built-In Oven, Range Hood
Laundry Gas Dryer Hookup, Electric Dryer Hookup, Sink
Exterior
Exterior Feature Patio, Porch, Brick Paver Patio, Storms/Screens, Fire Pit, Invisible Fence
Garage Attached
Garage Spaces 3.0
View Y/N true
Roof Type Asphalt
Building
Lot Description Wetlands adjacent, Landscaped, Water View, Fence-Invisible Pet
Story 2 Stories
Foundation Concrete Perimeter
Sewer Septic-Private
Water Private Well
New Construction false
Schools
School District 115, 115, 115
Others
HOA Fee Include Other
Ownership Fee Simple w/ HO Assn.
Special Listing Condition None
Read Less Info
Want to know what your home might be worth? Contact us for a FREE valuation!

Our team is ready to help you sell your home for the highest possible price ASAP
© 2024 Listings courtesy of MRED as distributed by MLS GRID. All Rights Reserved.
Bought with Daniel Firks • Compass

"My job is to find and attract mastery-based agents to the office, protect the culture, and make sure everyone is happy! "
2600 S. Michigan Ave., STE 102, Chicago, IL, 60616, United States






