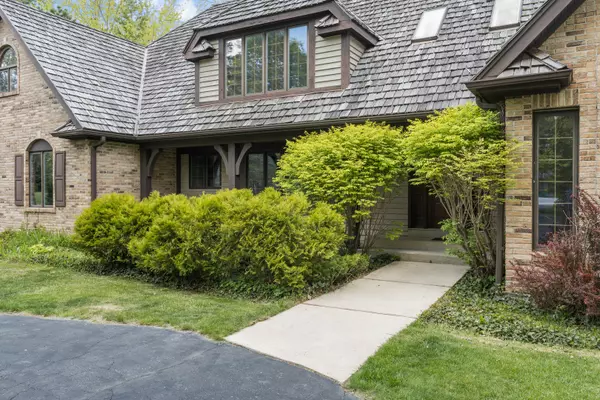$600,000
$650,000
7.7%For more information regarding the value of a property, please contact us for a free consultation.
4 Beds
4 Baths
3,374 SqFt
SOLD DATE : 07/02/2021
Key Details
Sold Price $600,000
Property Type Single Family Home
Sub Type Detached Single
Listing Status Sold
Purchase Type For Sale
Square Footage 3,374 sqft
Price per Sqft $177
Subdivision Stockbridge Farms
MLS Listing ID 11056761
Sold Date 07/02/21
Style Traditional
Bedrooms 4
Full Baths 3
Half Baths 2
HOA Fees $70/ann
Year Built 1987
Annual Tax Amount $19,334
Tax Year 2019
Lot Size 4.520 Acres
Lot Dimensions 196891
Property Description
Welcome Home! Be greeted upon driving up by a circular driveway with 50 ft Spruce tree in the center. Spacious foyer flooded with natural light from double skylights, grand spiral staircase and gleaming hardwood floors throughout the first floor. Spacious living room is filled with natural light from the large Palladian window. Open concept kitchen featuring solid walnut cabinets, built in wine rack, garden window to grow your fresh herbs, and a separate eating area. Enjoy a spacious two-tier deck for added outside entertaining space with a very generous backyard featuring black walnut nursery, 700 ft of Indian creek, a fenced-in garden, a raspberry patch and much more! Gather in the inviting family room with large windows, a wet bar, and gorgeous brick fireplace. Convenient main level suite boasts dual walk-in closets, an Italian marble fireplace, a private balcony, and an ensuite full bath with separate full body spray shower and extra-large jacuzzi tub, the perfect in-law arrangement! Second level features an additional suite offering a window seat where you can curl up with a good book and an ensuite full bath with separate shower and soaking tub. Two more generous sized bedrooms share a dual entry full bathroom. A versatile loft space is a perfect space for a home office or e-learning. Great partially finished walkout basement with a third oversized fireplace adds 2,000 square ft of living space and a roughed-in bathroom ready to be finished to your taste! Attached 3.5 car garage boasting eye-catching custom doors! Tucked in a secluded cul de sac, this incredible wooded 4.52 acre property will be your own private sanctuary!
Location
State IL
County Lake
Community Park, Horse-Riding Trails, Street Paved
Rooms
Basement Full, Walkout
Interior
Interior Features Vaulted/Cathedral Ceilings, Skylight(s), Hardwood Floors, In-Law Arrangement, First Floor Laundry, First Floor Full Bath, Built-in Features, Walk-In Closet(s)
Heating Natural Gas, Forced Air, Zoned
Cooling Central Air, Zoned, Dual
Fireplaces Number 3
Fireplaces Type Wood Burning, Gas Starter
Fireplace Y
Appliance Dishwasher, Refrigerator, Disposal
Laundry In Unit, Sink
Exterior
Exterior Feature Balcony, Deck, Storms/Screens
Parking Features Attached
Garage Spaces 3.5
View Y/N true
Roof Type Shake
Building
Lot Description Cul-De-Sac, Forest Preserve Adjacent, Pond(s), Wooded, Mature Trees
Story 2 Stories
Foundation Concrete Perimeter
Sewer Septic-Private
Water Private Well
New Construction false
Schools
Elementary Schools Country Meadows Elementary Schoo
Middle Schools Woodlawn Middle School
High Schools Adlai E Stevenson High School
School District 96, 96, 125
Others
HOA Fee Include Insurance,Other
Ownership Fee Simple w/ HO Assn.
Special Listing Condition None
Read Less Info
Want to know what your home might be worth? Contact us for a FREE valuation!

Our team is ready to help you sell your home for the highest possible price ASAP
© 2025 Listings courtesy of MRED as distributed by MLS GRID. All Rights Reserved.
Bought with Seina Fatoorehchi • Realty Executives Advance
"My job is to find and attract mastery-based agents to the office, protect the culture, and make sure everyone is happy! "
2600 S. Michigan Ave., STE 102, Chicago, IL, 60616, United States






