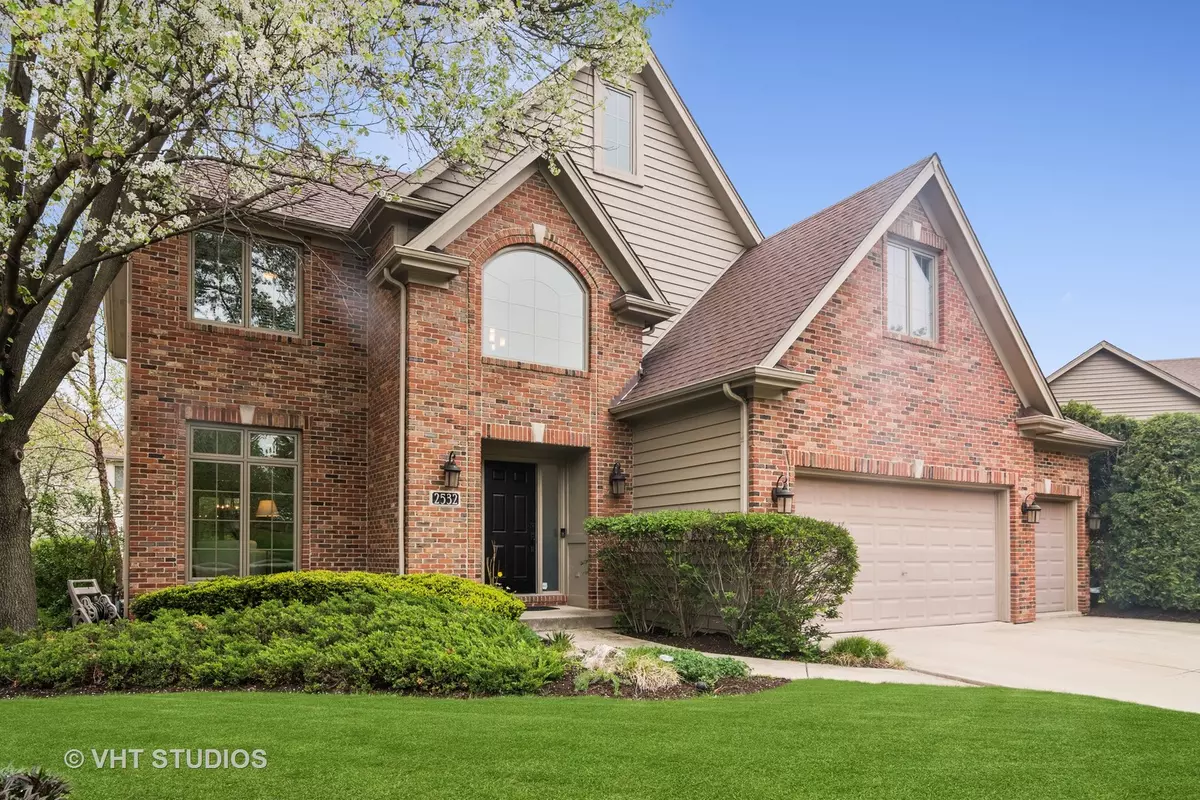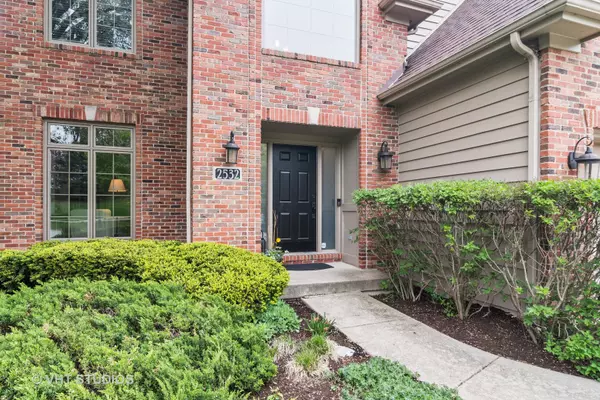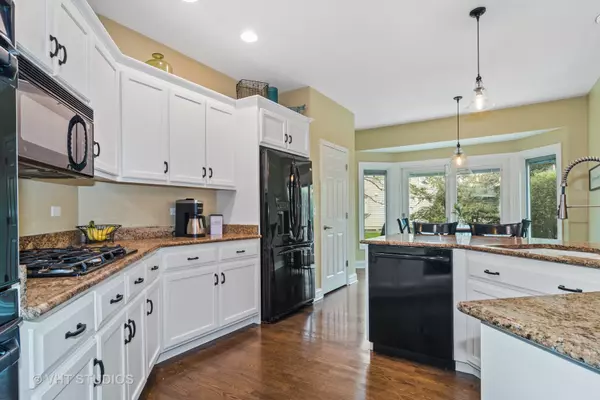$495,000
$495,000
For more information regarding the value of a property, please contact us for a free consultation.
4 Beds
2.5 Baths
2,790 SqFt
SOLD DATE : 07/01/2021
Key Details
Sold Price $495,000
Property Type Single Family Home
Sub Type Detached Single
Listing Status Sold
Purchase Type For Sale
Square Footage 2,790 sqft
Price per Sqft $177
Subdivision Stonebridge
MLS Listing ID 11068129
Sold Date 07/01/21
Style Traditional
Bedrooms 4
Full Baths 2
Half Baths 1
HOA Fees $130/mo
Year Built 1997
Annual Tax Amount $9,948
Tax Year 2019
Lot Dimensions 99X65X98X68
Property Description
THIS ONE JUST FEELS RIGHT! Get to this well maintained Sterling built home in the maintenance free Fieldstone neighborhood of Stonebridge before it's gone. It's nicely updated throughout and it has such a comfortable, easy flow! The floor plan is super efficient and there's plenty of space for everyone/everything. The full finished basement was done "right" and adds even more living space to this already comfortable home. Rich hardwood floors span the majority of the main level. The opulent trim package includes glass transoms, thick white base moldings, solid 6-panel doors, crown moldings and built-in book cases. It gives the home such a classy look. The gourmet kitchen with white cabinetry, sleek granite counter tops and black appliances flows right into the family room for easy entertaining. A back staircase leads you to four spacious bedrooms, each with a walk-in closet. The owner's suite also boasts a luxurious bathroom with jetted tub, separate shower and his n' hers sinks. You'll love the convenient 2nd floor laundry with utility sink. The fabulous brick paver patio and walk way make outdoor entertaining a breeze and the lush landscaping creates a cozy, private feel. Newer Pella windows and sliding glass door (2015, 2019). Newer HVAC system (2016). Newer roof (2014). Newer sump pump and water heater (2013). Walk to Granger Middle School and Brooks Elementary. Metea Valley High, I-88 and the Rte 59 train are all less than 5 minutes away. Stonebridge subdivision is a commuter's dream! And you never need to mow your grass or shovel snow again. Very low monthly assessments and lower taxes make this home a great value for the area. Come see the quality of life that this home and community provide. WELCOME HOME!
Location
State IL
County Du Page
Community Park, Lake, Curbs, Sidewalks, Street Lights, Street Paved
Rooms
Basement Full
Interior
Interior Features Vaulted/Cathedral Ceilings, Hardwood Floors, Second Floor Laundry, Built-in Features, Walk-In Closet(s)
Heating Natural Gas, Forced Air
Cooling Central Air
Fireplaces Number 1
Fireplaces Type Wood Burning, Gas Starter
Fireplace Y
Appliance Double Oven, Range, Microwave, Dishwasher, Refrigerator, Disposal
Exterior
Exterior Feature Brick Paver Patio
Parking Features Attached
Garage Spaces 3.0
View Y/N true
Roof Type Asphalt
Building
Lot Description Landscaped
Story 2 Stories
Foundation Concrete Perimeter
Sewer Public Sewer
Water Public
New Construction false
Schools
Elementary Schools Brooks Elementary School
Middle Schools Granger Middle School
High Schools Metea Valley High School
School District 204, 204, 204
Others
HOA Fee Include Insurance,Security,Lawn Care,Snow Removal
Ownership Fee Simple w/ HO Assn.
Special Listing Condition None
Read Less Info
Want to know what your home might be worth? Contact us for a FREE valuation!

Our team is ready to help you sell your home for the highest possible price ASAP
© 2025 Listings courtesy of MRED as distributed by MLS GRID. All Rights Reserved.
Bought with Bernard Cobb • RE/MAX of Naperville
"My job is to find and attract mastery-based agents to the office, protect the culture, and make sure everyone is happy! "
2600 S. Michigan Ave., STE 102, Chicago, IL, 60616, United States






