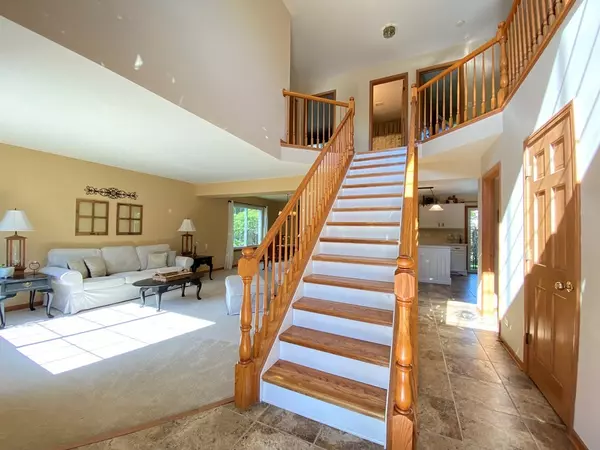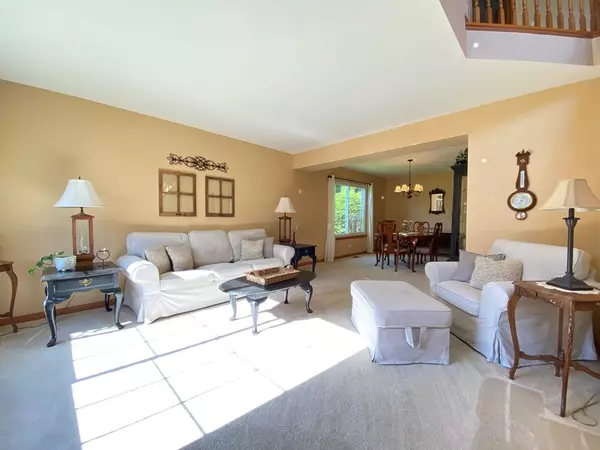$410,000
$395,000
3.8%For more information regarding the value of a property, please contact us for a free consultation.
4 Beds
2.5 Baths
2,176 SqFt
SOLD DATE : 06/24/2021
Key Details
Sold Price $410,000
Property Type Single Family Home
Sub Type Detached Single
Listing Status Sold
Purchase Type For Sale
Square Footage 2,176 sqft
Price per Sqft $188
Subdivision Cambridge Chase
MLS Listing ID 11092683
Sold Date 06/24/21
Bedrooms 4
Full Baths 2
Half Baths 1
HOA Fees $18/ann
Year Built 1997
Annual Tax Amount $9,883
Tax Year 2020
Lot Size 7,718 Sqft
Lot Dimensions 70X110
Property Description
Sold before processing. This (E) facing 4 bedroom home in desired Cambridge Chase community is meticulous! You'll love the 14x4 front porch, fully fenced yard, professional landscaping, (2) garden beds and backyard perennial herb garden (growing mint, chives, garlic chives, lemon balm, chamomile, lavender, echinacea, raspberries!!!). 2-story entry w/updated flooring and open railed hardwood staircase are impressive! Formal living room and dining room are perfect for entertaining! Eat-in kitchen is complete with island, updated island light chandelier and tile flooring, pantry closet and slider door that leads out to private back yard and 19x14 brick patio! Family room is accented by the stone fireplace w/cedar mantel (Gas log, gas start), quality wide plank and hand scraped flooring (2019) and is wired for surround sound! Vaulted master with double door entry, plant shelf, ceiling fan, huge walk-in closet and private bath that offers dual sinks and linen closet! 6-panel doors! All baths have updated lighting and cabinet hardware! Full basement with 9' ceiling offers finished recreation room, and excellent storage! ALL BIG TICKET items have been taken care of! New Roof/Siding/Gutters/Hot Water Heater (2014); New Sump (2018); New East Windows (2019); and South Side Window (2020); New Furnace, AC, New Aprilaire humidifier (2021); New oven range (2018). Highly Acclaimed Naperville School District #204! Minutes to I88/Metra/Shopping!
Location
State IL
County Du Page
Community Park, Lake, Curbs, Sidewalks, Street Lights, Street Paved
Rooms
Basement Full
Interior
Interior Features Vaulted/Cathedral Ceilings, Wood Laminate Floors, First Floor Laundry, Walk-In Closet(s)
Heating Natural Gas, Forced Air
Cooling Central Air
Fireplaces Number 1
Fireplaces Type Gas Log, Gas Starter
Fireplace Y
Appliance Range, Microwave, Dishwasher, Refrigerator, Washer, Dryer
Laundry Gas Dryer Hookup
Exterior
Exterior Feature Porch, Brick Paver Patio
Garage Attached
Garage Spaces 2.0
Waterfront false
View Y/N true
Roof Type Asphalt
Building
Lot Description Fenced Yard, Landscaped
Story 2 Stories
Foundation Concrete Perimeter
Sewer Public Sewer
Water Public
New Construction false
Schools
Elementary Schools Young Elementary School
Middle Schools Granger Middle School
High Schools Metea Valley High School
School District 204, 204, 204
Others
HOA Fee Include Other
Ownership Fee Simple w/ HO Assn.
Special Listing Condition None
Read Less Info
Want to know what your home might be worth? Contact us for a FREE valuation!

Our team is ready to help you sell your home for the highest possible price ASAP
© 2024 Listings courtesy of MRED as distributed by MLS GRID. All Rights Reserved.
Bought with Bhavna Sharma • Charles Rutenberg Realty of IL

"My job is to find and attract mastery-based agents to the office, protect the culture, and make sure everyone is happy! "
2600 S. Michigan Ave., STE 102, Chicago, IL, 60616, United States






