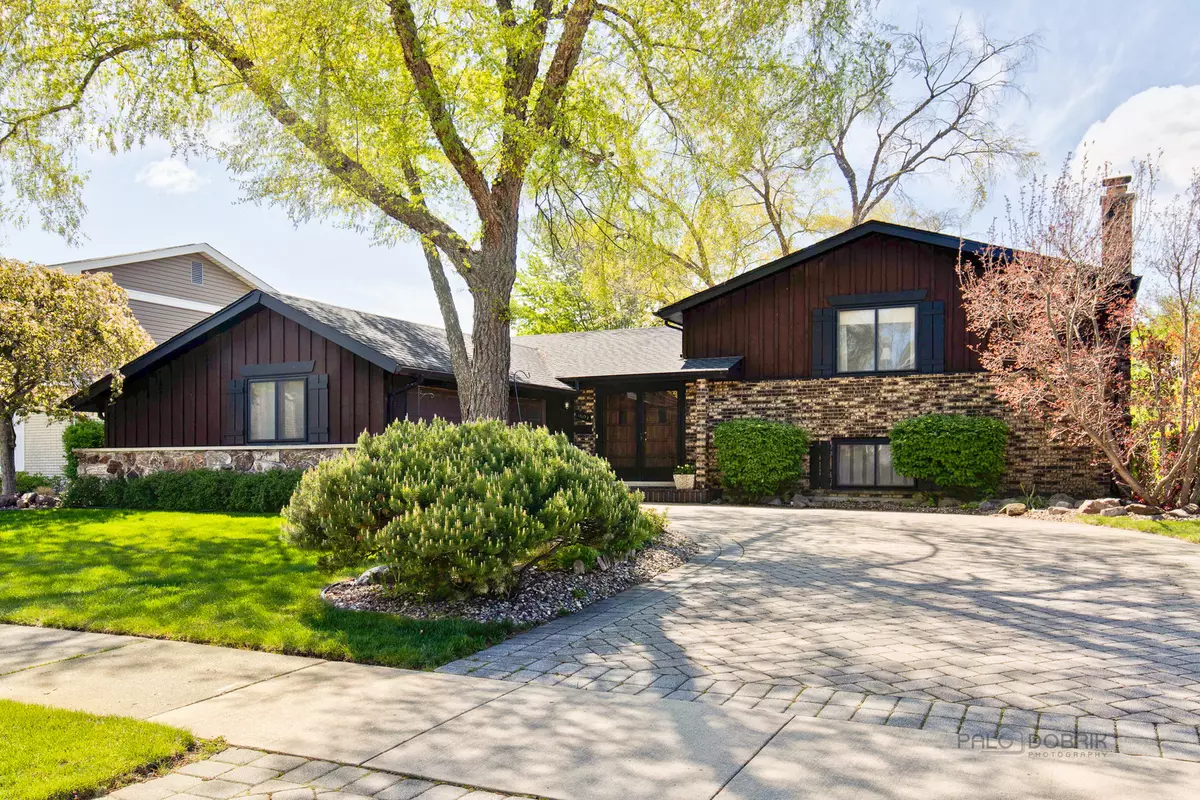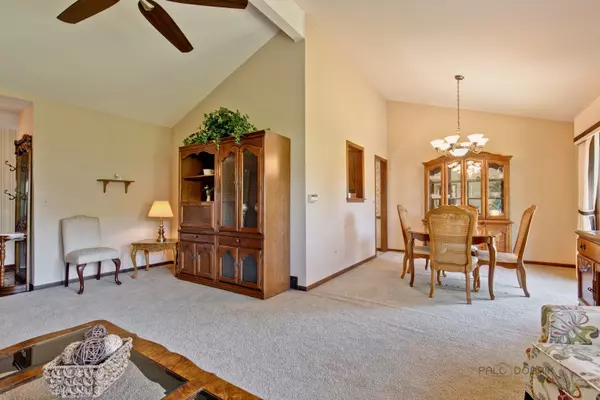$380,000
$354,900
7.1%For more information regarding the value of a property, please contact us for a free consultation.
3 Beds
2.5 Baths
2,263 SqFt
SOLD DATE : 06/30/2021
Key Details
Sold Price $380,000
Property Type Single Family Home
Sub Type Detached Single
Listing Status Sold
Purchase Type For Sale
Square Footage 2,263 sqft
Price per Sqft $167
Subdivision Northgate
MLS Listing ID 11079502
Sold Date 06/30/21
Bedrooms 3
Full Baths 2
Half Baths 1
Year Built 1973
Annual Tax Amount $6,382
Tax Year 2019
Lot Size 8,999 Sqft
Lot Dimensions 71 X 122 X 69 X 122
Property Description
This home is located in the beautiful neighborhood of Northgate. Home offers 3 bedrooms 2.5 bathrooms with an abundance of space through the home. Formal Living Room, Dining Room, Kitchen has all SS appliances w/eating area Bosh dishwasher, Double oven Door access that leads to patio area. Large Family Room in lower level w/ fireplace for those cold winter months. Rec. room or 4th bedroom/Office bathroom on this level. Sub basement is finished that leads to more storage space. Lower level has door access to back yard. Large fully fenced in yard, additional patio area. This home has been very maintained. Water Heater 20", Sump Pump and back up 20", Roof 18", Furnace 09". Community has Parks, Bike Paths, minutes to Lake Arlington, Restaurants, Shops. Come see your new place to call home. Being Sold "AS IS"
Location
State IL
County Cook
Community Park, Curbs, Sidewalks, Street Lights, Street Paved
Rooms
Basement Partial, Walkout
Interior
Interior Features Vaulted/Cathedral Ceilings, Hardwood Floors, In-Law Arrangement
Heating Natural Gas, Forced Air
Cooling Central Air
Fireplaces Number 1
Fireplaces Type Gas Log
Fireplace Y
Appliance Double Oven, Dishwasher, Refrigerator, Washer, Dryer, Disposal, Stainless Steel Appliance(s), Cooktop, Gas Cooktop
Laundry Sink
Exterior
Exterior Feature Patio
Garage Attached
Garage Spaces 2.0
View Y/N true
Roof Type Asphalt
Building
Story Split Level w/ Sub
Foundation Concrete Perimeter
Sewer Public Sewer
Water Lake Michigan
New Construction false
Schools
Elementary Schools Anne Sullivan Elementary School
Middle Schools Macarthur Middle School
High Schools Wheeling High School
School District 23, 23, 214
Others
HOA Fee Include None
Ownership Fee Simple
Special Listing Condition None
Read Less Info
Want to know what your home might be worth? Contact us for a FREE valuation!

Our team is ready to help you sell your home for the highest possible price ASAP
© 2024 Listings courtesy of MRED as distributed by MLS GRID. All Rights Reserved.
Bought with Anzhalika Tkachenka • RE/MAX Suburban

"My job is to find and attract mastery-based agents to the office, protect the culture, and make sure everyone is happy! "
2600 S. Michigan Ave., STE 102, Chicago, IL, 60616, United States






