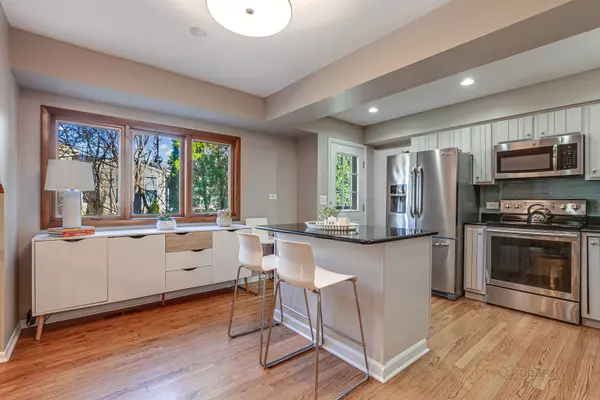$400,000
$375,000
6.7%For more information regarding the value of a property, please contact us for a free consultation.
4 Beds
2.5 Baths
2,825 SqFt
SOLD DATE : 06/07/2021
Key Details
Sold Price $400,000
Property Type Single Family Home
Sub Type Detached Single
Listing Status Sold
Purchase Type For Sale
Square Footage 2,825 sqft
Price per Sqft $141
Subdivision Greentree
MLS Listing ID 11029034
Sold Date 06/07/21
Style Quad Level,Tri-Level
Bedrooms 4
Full Baths 2
Half Baths 1
HOA Fees $9/ann
Year Built 1973
Annual Tax Amount $10,849
Tax Year 2019
Lot Size 8,189 Sqft
Lot Dimensions 76.5 X 107.5
Property Description
Fresh looking and spacious for the money! Plus a cul-de-sac location near parks and trails! This "Willow" model features a very large bonus room on the upper level that works great as a second family room, teen suite, or home office. This model has potential for addition of a new master bath, and similar renovations have sold near $500K. Working down from there, you'll find a beautifully renovated master bath, a recently updated kitchen, hardwood floors, and a nice big family room. One great thing about the rec room level is that it has a big laundry/craft room between it and the garage that is loaded with potential for use as as a combination craft room, wet bar, and laundry that adds tons of function and enjoyment. There is also lots of storage space, and a two car attached garage. Schools are D73 Hawthorn Elementary and Middle, and D128 High School Choice Zone Libertyville HS or Vernon Hills HS. **** Listing update: reactivated on April 15th. Went under contract on March 24th with multiple offers. Buyer backed out, forfeiting earnest money. Was not inspection or appraisal related, but a personal matter. ****
Location
State IL
County Lake
Community Park, Curbs, Sidewalks, Street Lights, Street Paved
Rooms
Basement None
Interior
Interior Features Hardwood Floors, First Floor Laundry
Heating Natural Gas, Forced Air
Cooling Central Air
Fireplace Y
Appliance Range, Microwave, Dishwasher, Refrigerator, Washer, Dryer, Disposal
Exterior
Exterior Feature Patio, Storms/Screens
Garage Attached
Garage Spaces 2.0
View Y/N true
Roof Type Asphalt
Building
Lot Description Cul-De-Sac, Fenced Yard
Story Split Level
Foundation Concrete Perimeter
Sewer Public Sewer, Sewer-Storm
Water Lake Michigan
New Construction false
Schools
Elementary Schools Hawthorn Elementary School (Nor
Middle Schools Hawthorn Middle School North
High Schools Vernon Hills High School
School District 73, 73, 128
Others
HOA Fee Include None
Ownership Fee Simple
Special Listing Condition None
Read Less Info
Want to know what your home might be worth? Contact us for a FREE valuation!

Our team is ready to help you sell your home for the highest possible price ASAP
© 2024 Listings courtesy of MRED as distributed by MLS GRID. All Rights Reserved.
Bought with Salona Hill • d'aprile properties

"My job is to find and attract mastery-based agents to the office, protect the culture, and make sure everyone is happy! "
2600 S. Michigan Ave., STE 102, Chicago, IL, 60616, United States






