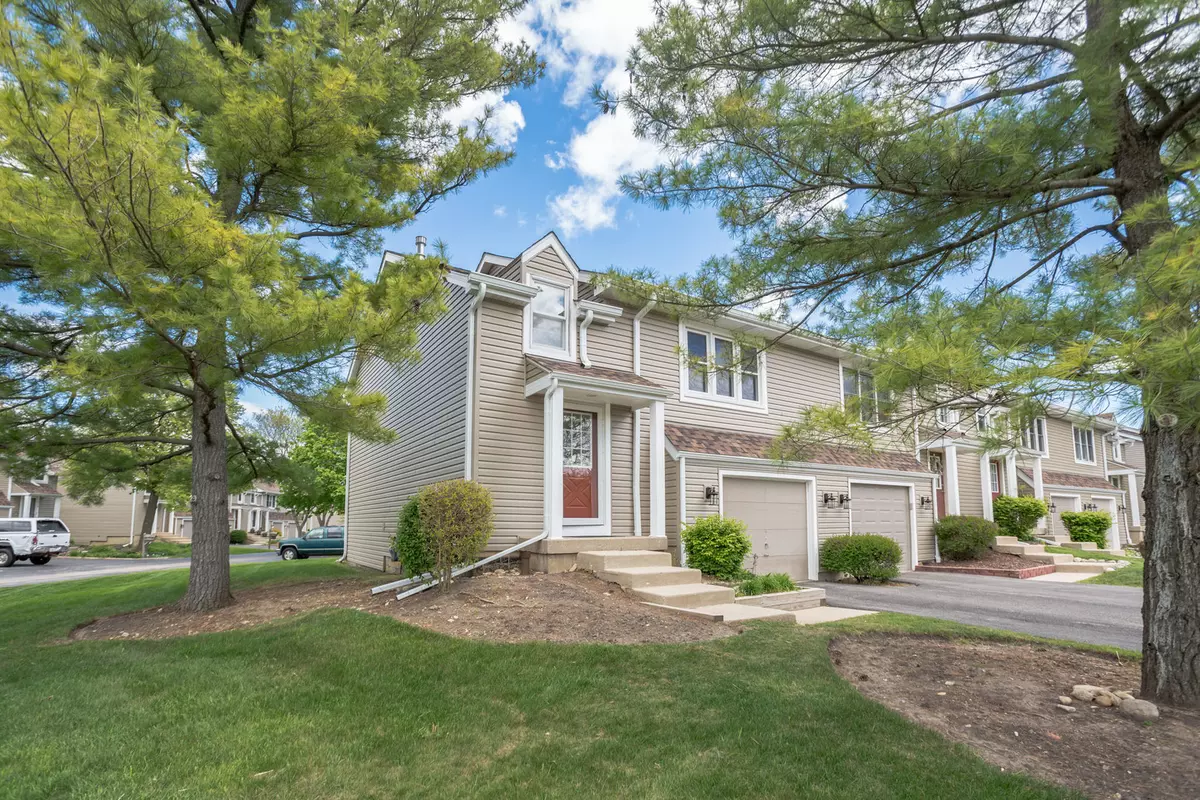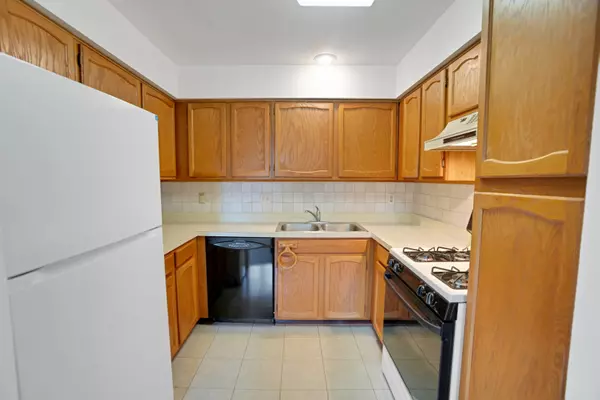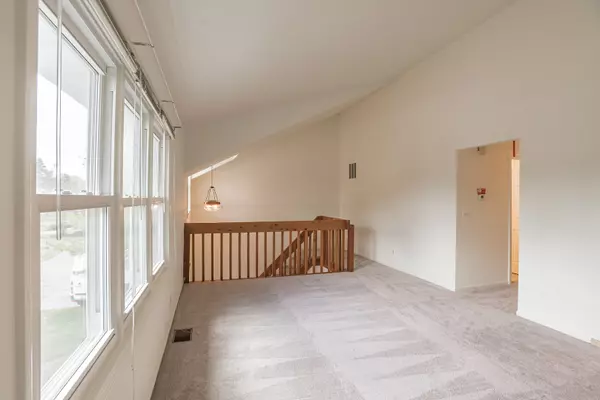$150,000
$155,000
3.2%For more information regarding the value of a property, please contact us for a free consultation.
2 Beds
1.5 Baths
1,478 SqFt
SOLD DATE : 06/03/2021
Key Details
Sold Price $150,000
Property Type Townhouse
Sub Type Townhouse-2 Story
Listing Status Sold
Purchase Type For Sale
Square Footage 1,478 sqft
Price per Sqft $101
Subdivision Foxmoor
MLS Listing ID 11086319
Sold Date 06/03/21
Bedrooms 2
Full Baths 1
Half Baths 1
HOA Fees $324/mo
Year Built 1985
Annual Tax Amount $3,083
Tax Year 2019
Lot Dimensions COMMON
Property Description
Well maintained & ready for the new buyer. End unit town home with brand new carpeting & freshly painted throughout. 6 panel white doors & trim throughout. Spacious & bright living room overlooking the foyer with open banister. Kitchen offers brand-new refrigerator, ceramic tiled back splash, & pantry cabinet. Hall way with pull down stairs to attic. Updated bathroom with newer ceramic tile floor. Two spacious bedrooms. Master with walk-in closet. Lower level features a big family room where you can enjoy the brick wood burning fireplace, built-in cabinets for extra storage or home office, another bathroom, & sliding glass door out to the deck. In-unit laundry. 1 car garage with storage space. Walk to train & enjoy all the amenities Foxmoor has to offer including parks & ponds.
Location
State IL
County Mchenry
Rooms
Basement None
Interior
Interior Features Vaulted/Cathedral Ceilings, Laundry Hook-Up in Unit, Walk-In Closet(s)
Heating Natural Gas, Forced Air
Cooling Central Air
Fireplaces Number 1
Fireplaces Type Gas Starter
Fireplace Y
Appliance Range, Dishwasher, Refrigerator, Washer, Dryer, Disposal
Laundry In Unit
Exterior
Exterior Feature Patio
Parking Features Attached
Garage Spaces 1.0
Community Features Park
View Y/N true
Roof Type Asphalt
Building
Lot Description Common Grounds
Foundation Concrete Perimeter
Sewer Public Sewer
Water Public
New Construction false
Schools
Elementary Schools Algonquin Road Elementary School
Middle Schools Fox River Grove Jr Hi School
High Schools Cary-Grove Community High School
School District 3, 3, 155
Others
Pets Allowed Cats OK, Dogs OK
HOA Fee Include Insurance,Exterior Maintenance,Lawn Care,Snow Removal
Ownership Condo
Special Listing Condition None
Read Less Info
Want to know what your home might be worth? Contact us for a FREE valuation!

Our team is ready to help you sell your home for the highest possible price ASAP
© 2024 Listings courtesy of MRED as distributed by MLS GRID. All Rights Reserved.
Bought with Bridget Norman • Berkshire Hathaway HomeServices Starck Real Estate

"My job is to find and attract mastery-based agents to the office, protect the culture, and make sure everyone is happy! "
2600 S. Michigan Ave., STE 102, Chicago, IL, 60616, United States






