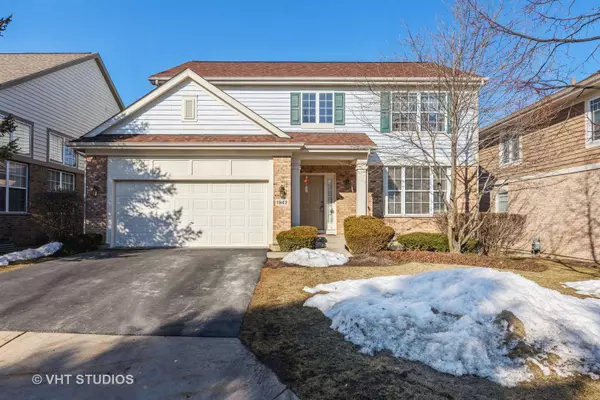$405,000
$419,000
3.3%For more information regarding the value of a property, please contact us for a free consultation.
4 Beds
3.5 Baths
2,414 SqFt
SOLD DATE : 06/04/2021
Key Details
Sold Price $405,000
Property Type Single Family Home
Sub Type Detached Single
Listing Status Sold
Purchase Type For Sale
Square Footage 2,414 sqft
Price per Sqft $167
Subdivision Inverness
MLS Listing ID 11010934
Sold Date 06/04/21
Bedrooms 4
Full Baths 3
Half Baths 1
HOA Fees $407/mo
Year Built 1999
Annual Tax Amount $10,940
Tax Year 2019
Lot Size 6,098 Sqft
Lot Dimensions 5998
Property Description
Beautiful maintenance-free executive home nestled in the highly sought after Gregg's Landing subdivision! The grand 2-story foyer with newer porcelain tile welcomes you in and leads effortlessly into the living room with cathedral ceilings and overflowing with natural sunlight. Combined with the living room is a formal dining space. Entertain flawlessly! The stylish kitchen boasts 42" maple cabinets, stainless-steel appliances and plenty of counter space. There is also an eat-in area that opens to the spacious family room, complete with honey oak laminate flooring. The first floor laundry room has a newer washer and dryer and doubles as a mudroom. This area offers additional storage space and is connected to the garage. Upstairs will continue to impress with a large master bedroom that transforms into a private oasis with Brazilian cherry wood floors and a beautifully remodeled private en-suite with travertine floors, dual vanities, a soaking tub and separate shower. The second and third bedrooms are also spacious and share a full bathroom. Finishing the upper level is a small loft that also has the same gleaming Brazilian cherry hardwood flooring. Make sure to check out the lower level/finished English basement with high ceilings, custom mirrored walls, an additional entertaining/living space that can easily be converted into a large 4th bedroom, and another full bath. WOW! The possibilities in this lower level are endless! Outside you will find a gorgeous green space and deck for relaxing or entertaining guests. Gregg's Landing is a popular golf course community and a great place to call home. The HOA includes water, lawn & exterior maintenance. A new roof was added in 2019. Top rated schools and perfect location, near expressways, shopping, dining and everything Vernon Hills has to offer! Don't miss the INCREDIBLE opportunity!
Location
State IL
County Lake
Rooms
Basement Full
Interior
Interior Features Vaulted/Cathedral Ceilings, Skylight(s), Hardwood Floors, Wood Laminate Floors, First Floor Laundry, Walk-In Closet(s)
Heating Natural Gas, Forced Air
Cooling Central Air
Fireplace N
Appliance Range, Dishwasher, Refrigerator, Washer, Dryer, Disposal, Stainless Steel Appliance(s)
Laundry In Unit
Exterior
Exterior Feature Deck
Parking Features Attached
Garage Spaces 2.0
View Y/N true
Roof Type Asphalt
Building
Lot Description Cul-De-Sac, Landscaped
Story 2 Stories
Foundation Concrete Perimeter
Sewer Public Sewer
Water Public
New Construction false
Schools
Elementary Schools Hawthorn Elementary School (Nor
Middle Schools Hawthorn Middle School North
High Schools Vernon Hills High School
School District 73, 73, 128
Others
HOA Fee Include Water,Insurance,Exterior Maintenance,Lawn Care,Scavenger,Snow Removal
Ownership Fee Simple w/ HO Assn.
Special Listing Condition None
Read Less Info
Want to know what your home might be worth? Contact us for a FREE valuation!

Our team is ready to help you sell your home for the highest possible price ASAP
© 2025 Listings courtesy of MRED as distributed by MLS GRID. All Rights Reserved.
Bought with Karen Fichter • @properties
"My job is to find and attract mastery-based agents to the office, protect the culture, and make sure everyone is happy! "
2600 S. Michigan Ave., STE 102, Chicago, IL, 60616, United States






