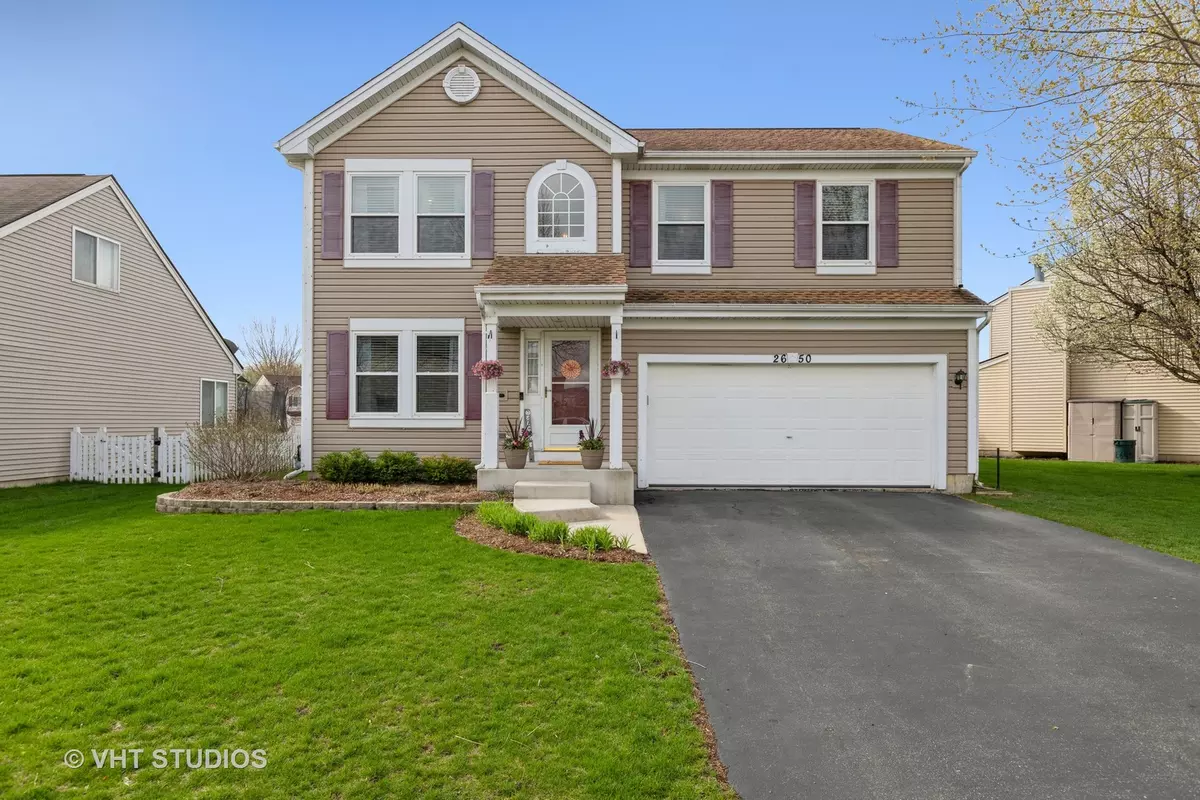$310,000
$295,000
5.1%For more information regarding the value of a property, please contact us for a free consultation.
3 Beds
2.5 Baths
1,755 SqFt
SOLD DATE : 06/04/2021
Key Details
Sold Price $310,000
Property Type Single Family Home
Sub Type Detached Single
Listing Status Sold
Purchase Type For Sale
Square Footage 1,755 sqft
Price per Sqft $176
Subdivision Meadowbrook
MLS Listing ID 11047457
Sold Date 06/04/21
Bedrooms 3
Full Baths 2
Half Baths 1
Year Built 1997
Annual Tax Amount $6,446
Tax Year 2019
Lot Size 7,187 Sqft
Lot Dimensions 108X119X38.5X43.8
Property Description
Well maintained home lovingly cared for by the same owner for 20 years. Clean, bright, and tranquil ambience throughout. ~ Inviting floor plan with vaulted ceilings, attractive fireplace, and engaging 2nd story overlook from a cozy loft area ~ Home Improvements by the current owner include: (2021) Whole House Professional Deep Clean. ~ (2021) Exterior White Trim Painting, Exterior Power Washing, Front Door Painted, and Shutters Painted (to be completed by end of April). ~ (2021) New Carpet on Stairs, in Loft, and Bedrooms. ~ (2021) Garbage Disposal. ~ (2021) Sump Pump Replaced-sump pump drainage pipe extends to the back-end of the backyard near the Birch tree. ~ (2015) Garage Door Opener (mobile app compatible). ~ (2020) Nest Thermostat and Ring Doorbell. ~ (2019) Water Softener-owned. ~ (2019) Interior Paint in Main Level, Stairwell Walls, and Loft. ~ (2018) New Stove -and- New Dishwasher. ~ (2018) New Hot Water Heater. ~ (2016) New Furnace -and- (2016) New Air Conditioner -and- (2016) New Whole House Humidifier. ~ (2016) Complete Remodel of Master Bathroom -and- (2016) 2nd Full Hallway Bathroom *featuring Blue-tooth Technology Fan units in both bathrooms. ~ (2014) Chimney Cap. ~ (2013) Complete Remodel of Main Floor 1/2 Bathroom. ~ (2010) New Windows (except basement and foyer). ~ (2009) New Roof. ~ (2009) New Siding. ~ (2007) New Kitchen Countertops. ~ (2007) New Sliding Glass Door. ~ (2007) Attic Fan. *Full Unfinished Basement Currently Being Used as At Home Office *District 158 School District. *Near Sunset Park with Splash Water Pad, Basket Ball Court, Baseball Diamonds, Soccer Fields, Skate Park, and Dog Park. *Convienent Access to I90 and Transport Routes. *Quick Commute to neighboring Metra Stations. *Minutes from all major shopping and restaurants, schools, and libraries, state of the art Northwestern Hospital, Immediate Care, and Healthbridge Center.
Location
State IL
County Mc Henry
Community Park, Curbs, Sidewalks, Street Lights, Street Paved
Rooms
Basement Full
Interior
Interior Features Wood Laminate Floors, First Floor Laundry, Walk-In Closet(s), Dining Combo
Heating Natural Gas, Forced Air
Cooling Central Air
Fireplaces Number 1
Fireplaces Type Gas Starter
Fireplace Y
Appliance Range, Microwave, Dishwasher, Refrigerator, Washer, Dryer, Disposal, Water Softener Owned, Gas Cooktop, Gas Oven
Laundry In Unit
Exterior
Exterior Feature Patio
Garage Attached
Garage Spaces 2.0
View Y/N true
Roof Type Asphalt
Building
Story 2 Stories
Foundation Concrete Perimeter
Sewer Public Sewer
Water Public
New Construction false
Schools
Elementary Schools Chesak Elementary School
Middle Schools Marlowe Middle School
High Schools Huntley High School
School District 158, 158, 158
Others
HOA Fee Include None
Ownership Fee Simple
Special Listing Condition None
Read Less Info
Want to know what your home might be worth? Contact us for a FREE valuation!

Our team is ready to help you sell your home for the highest possible price ASAP
© 2024 Listings courtesy of MRED as distributed by MLS GRID. All Rights Reserved.
Bought with Shannon Smiley • Coldwell Banker Realty

"My job is to find and attract mastery-based agents to the office, protect the culture, and make sure everyone is happy! "
2600 S. Michigan Ave., STE 102, Chicago, IL, 60616, United States






