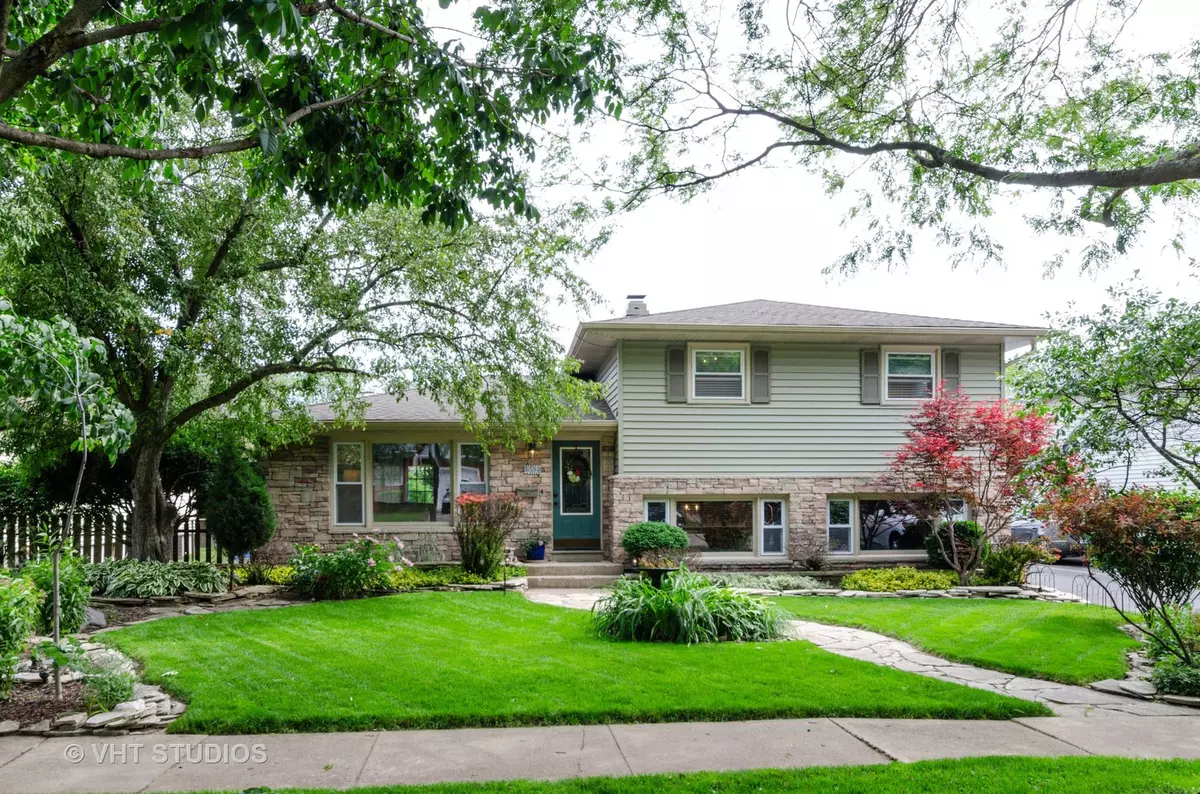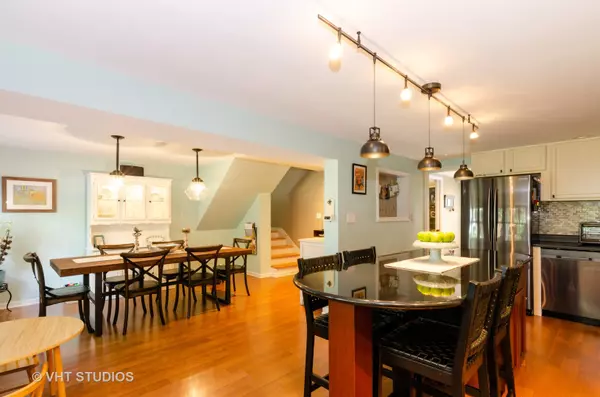$265,900
$269,900
1.5%For more information regarding the value of a property, please contact us for a free consultation.
3 Beds
2 Baths
1,916 SqFt
SOLD DATE : 08/16/2019
Key Details
Sold Price $265,900
Property Type Single Family Home
Sub Type Detached Single
Listing Status Sold
Purchase Type For Sale
Square Footage 1,916 sqft
Price per Sqft $138
Subdivision Dundee Highlands
MLS Listing ID 10418569
Sold Date 08/16/19
Style Contemporary
Bedrooms 3
Full Baths 2
Year Built 1958
Annual Tax Amount $5,659
Tax Year 2017
Lot Size 7,200 Sqft
Lot Dimensions 60X120
Property Description
From the professionally landscaped & meticulously maintained lawn to the sophisticated & premium interior design elements this charming home delivers! The large, open main living space is perfect for hanging out with its white oak floors & crown molding. The kitchen/dining area with new, high end stainless appliances, designer lighting, granite counters, a huge island & tons of white cabinets is spacious, open and excellent for entertaining. There are two full, updated baths, 3 bedrooms with hrdwd and a private office with cherry floors. The backyard delivers the charm with the oversized deck and incredible firepit paver patio with built-in sitting walls. Outdoor front stone facing upgrade in 2014, new exterior siding, sofits & gutters in 2013, new asphalt driveway in 2012, new exterior doors in 2010, new roof in 2007, new washer & dryer in 2016. Extra storage in garage attic. Great neighborhood, short walk to schools, parks, restaurants, the river and bike path. Come see to believe!
Location
State IL
County Kane
Community Park, Curbs, Sidewalks, Street Lights, Street Paved
Rooms
Basement Full, Walkout
Interior
Interior Features Hardwood Floors, Wood Laminate Floors
Heating Natural Gas, Forced Air
Cooling Central Air
Fireplace N
Appliance Range, Microwave, Dishwasher, High End Refrigerator, Washer, Dryer, Disposal, Stainless Steel Appliance(s)
Exterior
Exterior Feature Deck, Fire Pit
Parking Features Attached
Garage Spaces 2.0
View Y/N true
Roof Type Asphalt
Building
Lot Description Fenced Yard, Landscaped, Wooded
Story Split Level
Sewer Public Sewer
Water Public
New Construction false
Schools
Elementary Schools Dundee Highlands Elementary Scho
Middle Schools Dundee Middle School
High Schools Dundee-Crown High School
School District 300, 300, 300
Others
HOA Fee Include None
Ownership Fee Simple
Special Listing Condition None
Read Less Info
Want to know what your home might be worth? Contact us for a FREE valuation!

Our team is ready to help you sell your home for the highest possible price ASAP
© 2025 Listings courtesy of MRED as distributed by MLS GRID. All Rights Reserved.
Bought with Amy Foote • Baird & Warner Real Estate - Algonquin
"My job is to find and attract mastery-based agents to the office, protect the culture, and make sure everyone is happy! "
2600 S. Michigan Ave., STE 102, Chicago, IL, 60616, United States






