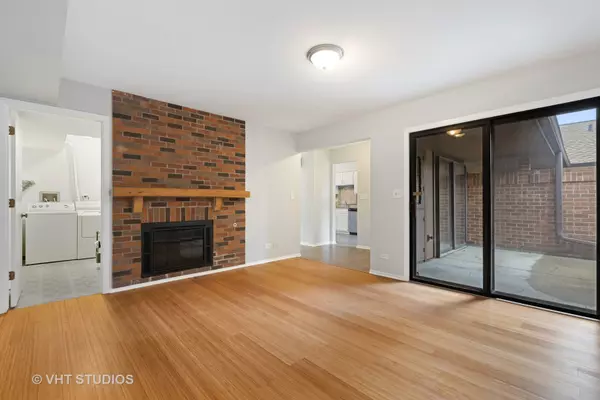$315,000
$315,000
For more information regarding the value of a property, please contact us for a free consultation.
3 Beds
2.5 Baths
1,806 SqFt
SOLD DATE : 06/01/2021
Key Details
Sold Price $315,000
Property Type Townhouse
Sub Type Townhouse-2 Story
Listing Status Sold
Purchase Type For Sale
Square Footage 1,806 sqft
Price per Sqft $174
Subdivision Indian Trail
MLS Listing ID 11044976
Sold Date 06/01/21
Bedrooms 3
Full Baths 2
Half Baths 1
HOA Fees $320/mo
Year Built 1983
Annual Tax Amount $4,827
Tax Year 2019
Lot Dimensions 28 X 121
Property Description
Very Well Maintained & Nicely Updated Cheyenne Model In Indian Trails Subdivision Is Super Clean & In Move In Condition! Remodeled Kitchen Boast Beautiful White Cabinets With New Hardware, Newer Granite Counters, Newer Stainless Steel & Black Appliances, Decorator Tile Backsplash & Newer Porcelain Floor Tile Open To Breakfast Area With Sliding Glass Door Leading To The Very Private 14'X8' Front Patio! Living Room With Beautiful Refinished Bamboo Floors & Classic Brick Fireplace. Spacious Family/Dining Room Combo Boast Newer Upgraded Newer Laminate Flooring, Fireplace, Thermopane Replacement Windows, Updated Light Fixtures, Newer Sliding Glass Door Leading to 20'X10' Back Patio. Large Master With Private Full Bath, Walk In Closet, Updated Thermopane Windows & Brand New Carpeting. All Good Size Bedrooms With Brand New Carpeting & Thermopane Replacement Windows. Newer Hardwood Stairs & Chandelier. Entire Interior Professionally & Neutrally Painted In March. 10'X9' Walk In Storage Room Off Master. New Waterproof Vinyl Flooring & Primary & Full Hall Bath. Newer Roof, Siding & Gutters. Subdivision Across The Street From Willow Crest Golf Club & Ty Warner Park. Awesome Northside Location Minutes Drive To Downtown Westmont, Oakbrook Mall, 88,83 & 294! Units Can Be Leased. Quick Close Possible! Don't Hesitate To See This One Or It Will Be Gone!
Location
State IL
County Du Page
Rooms
Basement None
Interior
Interior Features First Floor Laundry, Storage, Walk-In Closet(s), Some Insulated Wndws
Heating Natural Gas, Forced Air
Cooling Central Air
Fireplaces Number 2
Fireplaces Type Gas Log, Gas Starter
Fireplace Y
Appliance Range, Microwave, Dishwasher, Refrigerator, Washer, Dryer, Disposal
Laundry In Unit
Exterior
Exterior Feature Patio
Parking Features Detached
Garage Spaces 2.0
View Y/N true
Roof Type Asphalt
Building
Foundation Concrete Perimeter
Sewer Public Sewer
Water Lake Michigan
New Construction false
Schools
Elementary Schools C E Miller Elementary School
Middle Schools Westmont Junior High School
High Schools Westmont High School
School District 201, 201, 201
Others
Pets Allowed Cats OK, Dogs OK
HOA Fee Include Insurance,Exterior Maintenance,Lawn Care,Snow Removal
Ownership Fee Simple w/ HO Assn.
Special Listing Condition None
Read Less Info
Want to know what your home might be worth? Contact us for a FREE valuation!

Our team is ready to help you sell your home for the highest possible price ASAP
© 2025 Listings courtesy of MRED as distributed by MLS GRID. All Rights Reserved.
Bought with Veronica McDaniel • Century 21 Affiliated
"My job is to find and attract mastery-based agents to the office, protect the culture, and make sure everyone is happy! "
2600 S. Michigan Ave., STE 102, Chicago, IL, 60616, United States






