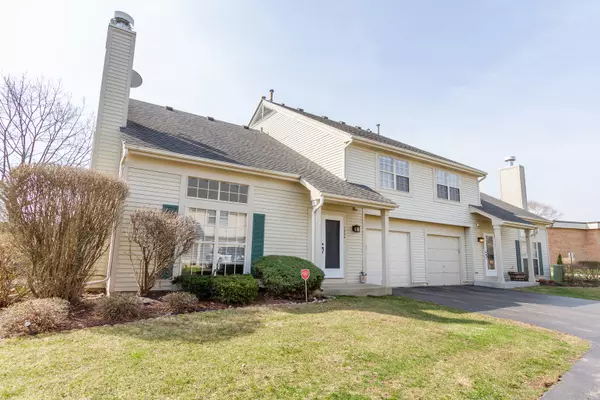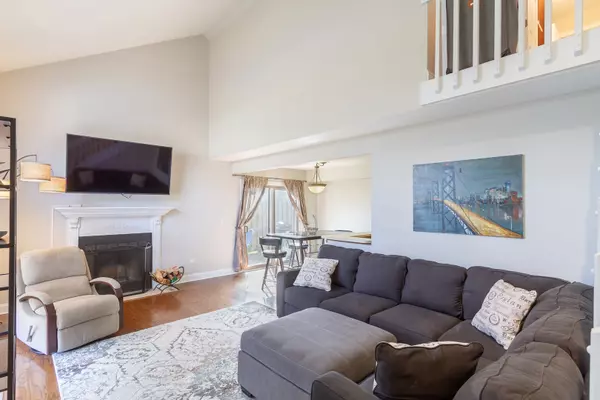$205,000
$209,900
2.3%For more information regarding the value of a property, please contact us for a free consultation.
2 Beds
1.5 Baths
1,155 SqFt
SOLD DATE : 05/21/2021
Key Details
Sold Price $205,000
Property Type Condo
Sub Type Quad-2 Story,Townhouse-2 Story
Listing Status Sold
Purchase Type For Sale
Square Footage 1,155 sqft
Price per Sqft $177
Subdivision Knollwood Of Palatine
MLS Listing ID 11039287
Sold Date 05/21/21
Bedrooms 2
Full Baths 1
Half Baths 1
HOA Fees $265/mo
Year Built 1986
Annual Tax Amount $3,686
Tax Year 2019
Lot Dimensions 1179
Property Description
Beautiful townhome in the desirable Knollwood neighborhood! Bright and airy living room with vaulted ceiling, floor-to-ceiling windows, and gorgeous hardwood floors. Dining room exits to the paver patio - perfect for relaxing! Galley kitchen offers abundant cabinetry and countertop space, and leads to the laundry/mud room area exiting to the attached garage. A powder room completes the main floor. The second floor features the large master suite, a shared master/hall bath, and the 2nd bedroom. Enjoy all of the amenities offered by the association, including the pool, clubhouse, and tennis courts. Ideal location close to shopping, dining, and other amenities. Walking distance to the Deer Grove Forest Preserve with walking/biking trails. Less than 3 miles to the Metra for easy commuting. This one truly has it all... WELCOME HOME!
Location
State IL
County Cook
Rooms
Basement None
Interior
Interior Features Vaulted/Cathedral Ceilings, Hardwood Floors, Laundry Hook-Up in Unit, Walk-In Closet(s)
Heating Natural Gas, Forced Air
Cooling Central Air
Fireplaces Number 1
Fireplaces Type Attached Fireplace Doors/Screen
Fireplace Y
Appliance Range, Microwave, Dishwasher, Refrigerator, Washer, Dryer
Laundry In Unit
Exterior
Exterior Feature Brick Paver Patio, Storms/Screens
Garage Attached
Garage Spaces 1.0
Community Features Pool, Tennis Court(s), Clubhouse
Waterfront false
View Y/N true
Roof Type Asphalt
Building
Lot Description Common Grounds
Foundation Concrete Perimeter
Sewer Public Sewer
Water Public
New Construction false
Schools
Elementary Schools Stuart R Paddock School
Middle Schools Walter R Sundling Junior High Sc
High Schools Palatine High School
School District 15, 15, 211
Others
Pets Allowed Cats OK, Dogs OK, Number Limit
HOA Fee Include Water,Insurance,Clubhouse,Pool,Exterior Maintenance,Lawn Care,Scavenger,Snow Removal
Ownership Fee Simple w/ HO Assn.
Special Listing Condition None
Read Less Info
Want to know what your home might be worth? Contact us for a FREE valuation!

Our team is ready to help you sell your home for the highest possible price ASAP
© 2024 Listings courtesy of MRED as distributed by MLS GRID. All Rights Reserved.
Bought with Ashley Thompson • Baird & Warner

"My job is to find and attract mastery-based agents to the office, protect the culture, and make sure everyone is happy! "
2600 S. Michigan Ave., STE 102, Chicago, IL, 60616, United States






