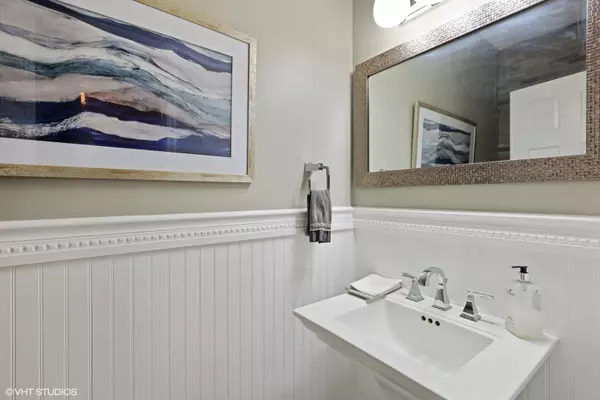$562,000
$550,000
2.2%For more information regarding the value of a property, please contact us for a free consultation.
4 Beds
3 Baths
2,886 SqFt
SOLD DATE : 05/21/2021
Key Details
Sold Price $562,000
Property Type Single Family Home
Sub Type Detached Single
Listing Status Sold
Purchase Type For Sale
Square Footage 2,886 sqft
Price per Sqft $194
Subdivision Fox Mill
MLS Listing ID 11019155
Sold Date 05/21/21
Bedrooms 4
Full Baths 2
Half Baths 2
HOA Fees $103/qua
Year Built 1999
Annual Tax Amount $9,921
Tax Year 2019
Lot Size 0.270 Acres
Lot Dimensions 107X136X108X135
Property Description
If you have an affinity for a meticulously cared-for home boasting brilliant and extraordinary details, you've found the one to call home! This 4 bedroom, 2/2 bath home located in Fox Mill Subdivision is one to impress. You are greeted by a large two-story foyer with a magnificent chandelier. The living room boasts bright windows, crown molding, and access to the flawless dining room. A dining room offers crown molding, wainscotting, and is perfect for entertaining with an easy flow from the kitchen features a trayed ceiling! This home offers an office that is complete with a glass pained door, and two bright windows. An upgraded kitchen boasting new stainless steel appliances, detailed ceilings, glass white cabinets, recessed lights, gorgeous granite countertops that flow as a backsplash, and an open floor plan that flows to a beautiful eating area, and family room! The first-floor powder room has been updated with modern plumbing fixtures, marble flooring, and a stack stone wall! The family room features a floor-to-ceiling fireplace, and bright windows, crown molding, and a vaulted ceiling. The 2nd-floor master suite is complete with a his and hers closet, tray ceiling, Pergo flooring, and a spacious master bath. Upstairs you will find additional bedrooms boasting Pergo flooring, and bright windows. A newly updated guest bathroom features marble flooring, double granite vanity, and a stacked stone wall. This home offers a finished lower level that will take you to another place, including a Wine & Whiskey room, wet bar, pool table room, and a second family room! This home offers fabulous light fixtures throughout the home. The outdoor area is absolutely magnificent and a perfect place for grand entertaining! The expansive patio area includes a highly detailed covered stone fireplace, TV, and pergola! This home has been updated so beautifully. You will not want to miss this one! The home was remodeled in 2017, a list of the upgrades has been uploaded to the additional info.
Location
State IL
County Kane
Rooms
Basement Full
Interior
Interior Features Vaulted/Cathedral Ceilings, Hardwood Floors, Open Floorplan, Granite Counters
Heating Natural Gas, Forced Air
Cooling Central Air
Fireplaces Number 1
Fireplace Y
Appliance Range, Microwave, Dishwasher, Refrigerator, Washer, Dryer, Disposal, Stainless Steel Appliance(s)
Exterior
Garage Attached
Garage Spaces 3.0
View Y/N true
Building
Story 2 Stories
Sewer Public Sewer
Water Public
New Construction false
Schools
Middle Schools Thompson Middle School
High Schools St. Charles East High School
School District 303, 303, 303
Others
HOA Fee Include Other
Ownership Fee Simple w/ HO Assn.
Special Listing Condition None
Read Less Info
Want to know what your home might be worth? Contact us for a FREE valuation!

Our team is ready to help you sell your home for the highest possible price ASAP
© 2024 Listings courtesy of MRED as distributed by MLS GRID. All Rights Reserved.
Bought with Mary Reuter Kenney • REMAX Excels

"My job is to find and attract mastery-based agents to the office, protect the culture, and make sure everyone is happy! "
2600 S. Michigan Ave., STE 102, Chicago, IL, 60616, United States






