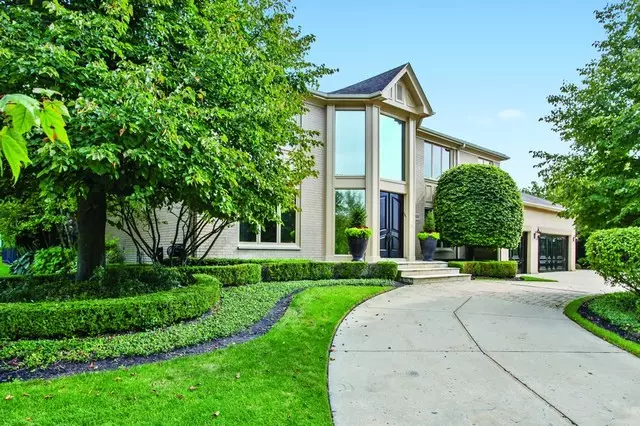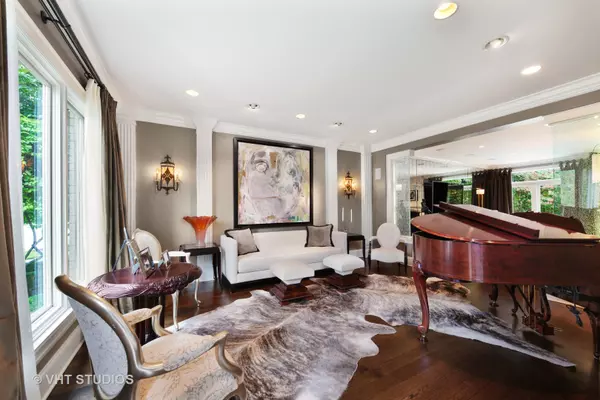Bought with Aaron Share of Jameson Sotheby's Intl Realty
$1,465,000
$1,450,000
1.0%For more information regarding the value of a property, please contact us for a free consultation.
5 Beds
8.5 Baths
6,340 SqFt
SOLD DATE : 12/04/2018
Key Details
Sold Price $1,465,000
Property Type Single Family Home
Sub Type Detached Single
Listing Status Sold
Purchase Type For Sale
Square Footage 6,340 sqft
Price per Sqft $231
MLS Listing ID 10103968
Sold Date 12/04/18
Bedrooms 5
Full Baths 8
Half Baths 1
Year Built 1996
Annual Tax Amount $22,100
Tax Year 2017
Lot Size 0.415 Acres
Lot Dimensions 18,084
Property Sub-Type Detached Single
Property Description
Magnificent home in Park Place Estates has it all. Manicured exterior & impressive circular drive w/custom designed sculpture & 5 car garage. 6,340 sq. ft. home exudes sophistication. Two story foyer greets guests w/beautiful chandelier & custom iron staircase. Impressive formal living room w/crown molding, hardwood flrs & crackled glass divider. Large dining rm w/antique chandeliers & wall sconces. This home delivers taste and beauty, gourmet kit is a cooks dream with 4 Viking ovens, six burner stove top, Subzero fridge/freezer, custom cab, island & full table space, flowing into the family rm w/limestone fireplace hardwood flr, custom lighting, full bath, office, mudrm, & powder rm complete this level. Master Suite wing offers oversized bed, spa bath, custom closet, exercise rm,and laundry rm. 3 additional ensuite bedrms complete the 2nd level. Lower level boosts rec rm, theater room, 5th bedrm ensuite. Backyard is a tranquil retreat w/pool, dining area, built-in grill & fire pit.
Location
State IL
County Cook
Community Park, Pool, Curbs, Sidewalks, Street Lights, Street Paved
Rooms
Basement Full
Interior
Interior Features Skylight(s), Bar-Wet, Hardwood Floors, Heated Floors, Second Floor Laundry, First Floor Full Bath
Heating Natural Gas, Forced Air, Sep Heating Systems - 2+, Zoned
Cooling Central Air, Zoned
Fireplaces Number 1
Fireplaces Type Gas Starter
Fireplace Y
Appliance Double Oven, Microwave, Dishwasher, High End Refrigerator, Bar Fridge, Disposal, Stainless Steel Appliance(s), Wine Refrigerator, Cooktop
Exterior
Exterior Feature Dog Run, In Ground Pool, Storms/Screens, Outdoor Grill
Parking Features Attached
Garage Spaces 5.0
Pool in ground pool
View Y/N true
Roof Type Asphalt
Building
Lot Description Irregular Lot
Story 2 Stories
Foundation Concrete Perimeter
Sewer Public Sewer
Water Lake Michigan
New Construction false
Schools
Elementary Schools Meadowbrook Elementary School
Middle Schools Northbrook Junior High School
High Schools Glenbrook North High School
School District 28, 28, 225
Others
HOA Fee Include None
Ownership Fee Simple
Special Listing Condition List Broker Must Accompany
Read Less Info
Want to know what your home might be worth? Contact us for a FREE valuation!

Our team is ready to help you sell your home for the highest possible price ASAP

© 2025 Listings courtesy of MRED as distributed by MLS GRID. All Rights Reserved.

"My job is to find and attract mastery-based agents to the office, protect the culture, and make sure everyone is happy! "
2600 S. Michigan Ave., STE 102, Chicago, IL, 60616, United States






