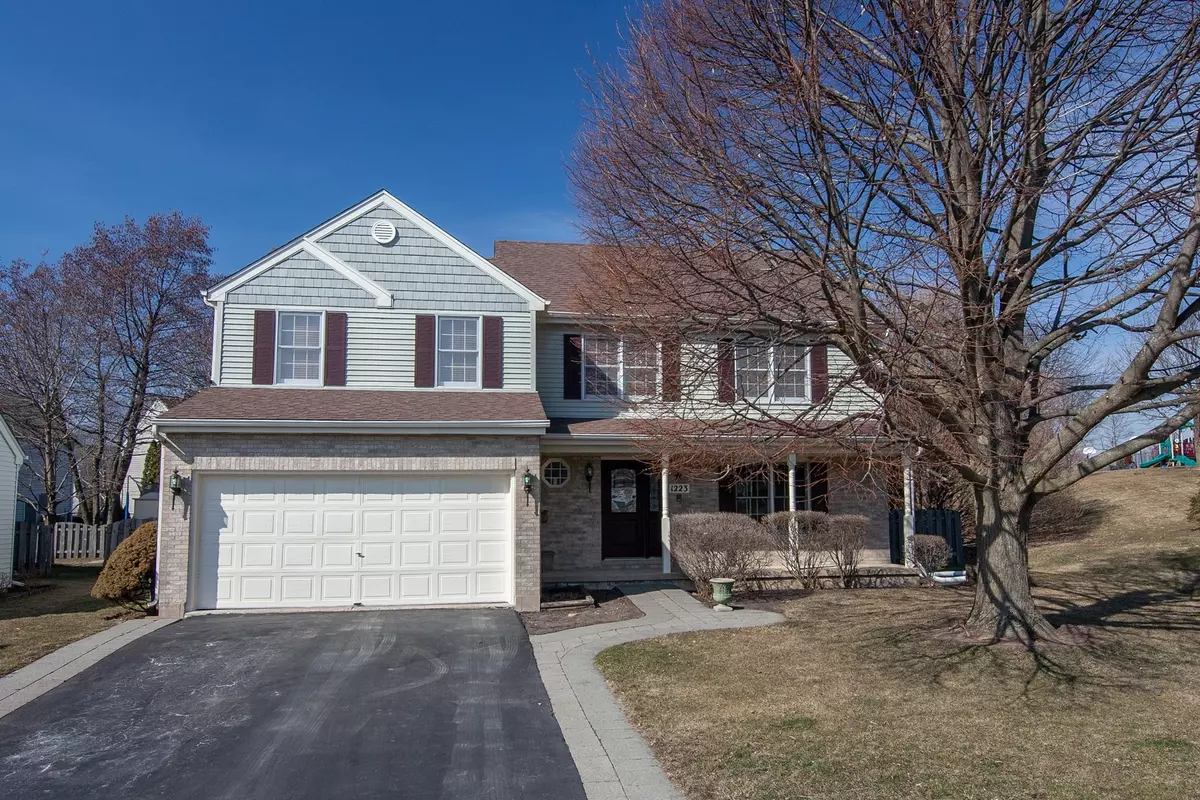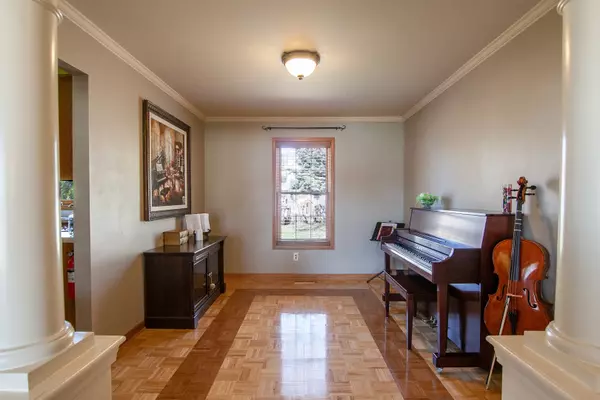$345,000
$338,000
2.1%For more information regarding the value of a property, please contact us for a free consultation.
4 Beds
2.5 Baths
2,338 SqFt
SOLD DATE : 05/18/2021
Key Details
Sold Price $345,000
Property Type Single Family Home
Sub Type Detached Single
Listing Status Sold
Purchase Type For Sale
Square Footage 2,338 sqft
Price per Sqft $147
Subdivision Geneva East
MLS Listing ID 11042162
Sold Date 05/18/21
Style Colonial
Bedrooms 4
Full Baths 2
Half Baths 1
Year Built 1990
Annual Tax Amount $8,694
Tax Year 2019
Lot Size 8,058 Sqft
Lot Dimensions 57.5 X 105.8 X 78.6 X 142.3
Property Description
WELCOME HOME!!! Well maintained, move-in ready home with an open floor plan that features 4 bedrooms, 2.1 baths in popular and sought after Geneva East subdivision. The 1st floor includes a spacious living room and dining room that is great for entertaining. The kitchen includes solid wood cabinets, generous counter space and separate eating area that flows into the 2 story family room with vaulted ceiling, skylights and fireplace. Upstairs are 4 bedrooms, 2 full baths and a loft that overlooks the family room. 1st floor laundry. Partially finished basement. Professional well-maintained landscaping with lovely mature trees and fenced yard. Furnace/AC '17, Sump Pump '17, Dishwasher '20, Washer '18, Gas Dryer '20, Refrigerator '15, Roof & siding ~ '10. Highly ranked Geneva School District. Convenient to downtown Geneva, METRA, Prairie Path, restaurants, shopping & Splash Park. Easy access to Kirk Rd and I-88 tollway.
Location
State IL
County Kane
Community Park, Curbs, Sidewalks, Street Lights, Street Paved
Rooms
Basement Full
Interior
Interior Features Vaulted/Cathedral Ceilings, Skylight(s), Hardwood Floors, First Floor Laundry, Walk-In Closet(s)
Heating Natural Gas
Cooling Central Air
Fireplaces Number 1
Fireplace Y
Appliance Range, Microwave, Dishwasher, Refrigerator, Washer, Dryer, Disposal
Laundry Gas Dryer Hookup, In Unit, Sink
Exterior
Exterior Feature Porch, Brick Paver Patio
Garage Attached
Garage Spaces 2.0
Waterfront false
View Y/N true
Roof Type Asphalt
Building
Lot Description Fenced Yard, Park Adjacent
Story 2 Stories
Sewer Public Sewer
Water Public
New Construction false
Schools
School District 304, 304, 304
Others
HOA Fee Include None
Ownership Fee Simple
Special Listing Condition None
Read Less Info
Want to know what your home might be worth? Contact us for a FREE valuation!

Our team is ready to help you sell your home for the highest possible price ASAP
© 2024 Listings courtesy of MRED as distributed by MLS GRID. All Rights Reserved.
Bought with Jackie Paul • Coldwell Banker Realty

"My job is to find and attract mastery-based agents to the office, protect the culture, and make sure everyone is happy! "
2600 S. Michigan Ave., STE 102, Chicago, IL, 60616, United States






