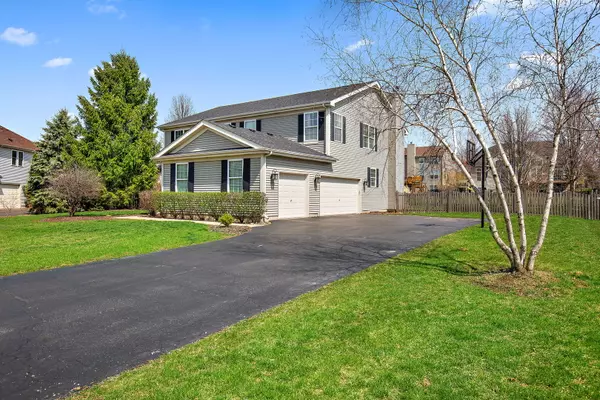$469,000
$474,000
1.1%For more information regarding the value of a property, please contact us for a free consultation.
6 Beds
3.5 Baths
2,900 SqFt
SOLD DATE : 05/14/2021
Key Details
Sold Price $469,000
Property Type Single Family Home
Sub Type Detached Single
Listing Status Sold
Purchase Type For Sale
Square Footage 2,900 sqft
Price per Sqft $161
Subdivision Prairieview Estates
MLS Listing ID 11043467
Sold Date 05/14/21
Style Colonial
Bedrooms 6
Full Baths 3
Half Baths 1
HOA Fees $6/ann
Year Built 2002
Annual Tax Amount $11,059
Tax Year 2019
Lot Size 0.446 Acres
Lot Dimensions 79X163X150X79
Property Description
**Check out the 3D Matterport Tour!** Yes you CAN have a half acre in Geneva while watching the gorgeous western sunsets in Prairieview Estates! What's not to love about this updated bright and cheery home?! 5 generous bedrooms upstairs with an additional 6th bedroom in the finished basement with adjacent full bathroom. Open and inviting concept makes entertaining a breeze. Storage galore on all levels! Custom features include wainscoting, marble fireplace, lighting and unique walnut kitchen island. A closet designer has designed your dream laundry, master closet, and secondary pantry! Outside, enjoy your paver patio and fenced yard backing to open space. Walk to award winning Heartland Elementary School and Don Forni Park! The $10,000 Rainbow playset stays! New roof in 2010, new WIFI washer and dryer, new hardscape 2020.
Location
State IL
County Kane
Community Park, Lake, Sidewalks, Street Lights, Street Paved
Rooms
Basement Full
Interior
Interior Features Vaulted/Cathedral Ceilings, Wood Laminate Floors, First Floor Laundry
Heating Natural Gas
Cooling Central Air
Fireplaces Number 1
Fireplace Y
Appliance Microwave, Dishwasher, Refrigerator, Washer, Dryer, Disposal, Stainless Steel Appliance(s), Cooktop, Built-In Oven
Exterior
Exterior Feature Patio, Dog Run
Parking Features Attached
Garage Spaces 3.0
View Y/N true
Roof Type Asphalt
Building
Lot Description Cul-De-Sac, Landscaped
Story 2 Stories
Foundation Concrete Perimeter
Sewer Public Sewer
Water Public
New Construction false
Schools
School District 304, 304, 304
Others
HOA Fee Include Insurance
Ownership Fee Simple
Special Listing Condition None
Read Less Info
Want to know what your home might be worth? Contact us for a FREE valuation!

Our team is ready to help you sell your home for the highest possible price ASAP
© 2025 Listings courtesy of MRED as distributed by MLS GRID. All Rights Reserved.
Bought with Terry Bunch • Century 21 Affiliated
"My job is to find and attract mastery-based agents to the office, protect the culture, and make sure everyone is happy! "
2600 S. Michigan Ave., STE 102, Chicago, IL, 60616, United States






