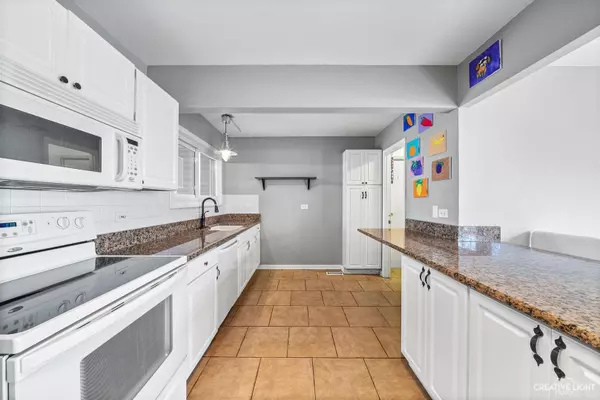$294,000
$294,000
For more information regarding the value of a property, please contact us for a free consultation.
4 Beds
1.5 Baths
1,686 SqFt
SOLD DATE : 05/12/2021
Key Details
Sold Price $294,000
Property Type Single Family Home
Sub Type Detached Single
Listing Status Sold
Purchase Type For Sale
Square Footage 1,686 sqft
Price per Sqft $174
Subdivision Butterfield East
MLS Listing ID 11012958
Sold Date 05/12/21
Style Ranch
Bedrooms 4
Full Baths 1
Half Baths 1
Year Built 1963
Annual Tax Amount $7,051
Tax Year 2019
Lot Size 10,018 Sqft
Lot Dimensions 75X133
Property Description
Rarely available ranch in Butterfield East with 4 bedrooms! The Master Bedroom has an updated half bath and a huge closet with built-in shelving. The 4th bedroom has a walk-in closet and new windows. The full bath has great updates as well, including a new vanity. Enjoy cooking in your spacious kitchen which boasts white cabinets, granite counters, and SS refrigerator with French doors which is 2 yrs. old. Massive sunlight abounds through the oversized Bay Window in the Living Room. Relax in front of the beautiful wood-burning fireplace (which can be converted to gas) located in the spacious Family Room which has been freshly painted. Walk out the sliding glass doors to your fully fenced backyard which features a new brick walkway, in-ground fire pit, and outdoor shed. Enjoy the summer cooling off and relaxing in your 18' above-ground pool. The pool has a wood fence enclosure for added safety and is surrounded by LED lights for an evening swim. The pool has a new pump. The house also includes a 2 car garage. Both Garage Doors and openers are new. New furnace, the water line to the refrigerator's water and ice maker was just replaced as well. No basement. Steps away from National Blue Ribbon Butterfield Elementary School and several parks. Convenient proximity to 355, 88, Yorktown Mall, several stores, and restaurants including Cooper's Hawk.
Location
State IL
County Du Page
Community Park, Tennis Court(S), Curbs, Sidewalks
Rooms
Basement None
Interior
Interior Features Wood Laminate Floors, Walk-In Closet(s)
Heating Natural Gas, Forced Air
Cooling Central Air
Fireplaces Number 1
Fireplaces Type Wood Burning
Fireplace Y
Appliance Range, Microwave, Dishwasher, Refrigerator, Freezer, Washer, Dryer
Exterior
Exterior Feature Patio, Above Ground Pool, Storms/Screens, Fire Pit
Parking Features Attached
Garage Spaces 2.0
Pool above ground pool
View Y/N true
Roof Type Asphalt
Building
Lot Description Fenced Yard
Story 1 Story
Foundation Concrete Perimeter
Sewer Public Sewer
Water Lake Michigan
New Construction false
Schools
Elementary Schools Butterfield Elementary School
Middle Schools Glenn Westlake Middle School
High Schools Glenbard South High School
School District 44, 44, 87
Others
HOA Fee Include None
Ownership Fee Simple
Special Listing Condition None
Read Less Info
Want to know what your home might be worth? Contact us for a FREE valuation!

Our team is ready to help you sell your home for the highest possible price ASAP
© 2025 Listings courtesy of MRED as distributed by MLS GRID. All Rights Reserved.
Bought with Deborah McCoy • Homesmart Connect LLC
"My job is to find and attract mastery-based agents to the office, protect the culture, and make sure everyone is happy! "
2600 S. Michigan Ave., STE 102, Chicago, IL, 60616, United States






