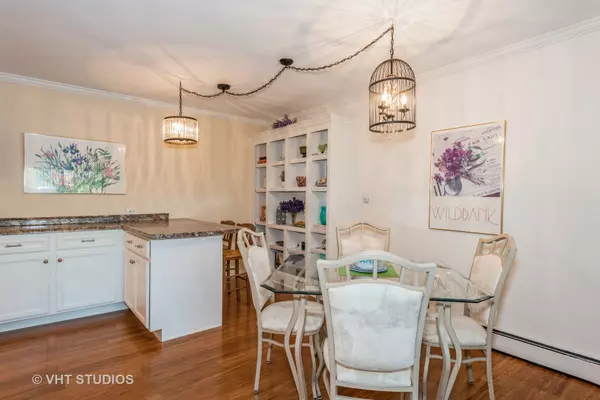$110,000
$119,900
8.3%For more information regarding the value of a property, please contact us for a free consultation.
1 Bed
1 Bath
819 SqFt
SOLD DATE : 11/10/2021
Key Details
Sold Price $110,000
Property Type Condo
Sub Type Condo
Listing Status Sold
Purchase Type For Sale
Square Footage 819 sqft
Price per Sqft $134
Subdivision Royal Glen
MLS Listing ID 11219224
Sold Date 11/10/21
Bedrooms 1
Full Baths 1
HOA Fees $306/mo
Year Built 1970
Annual Tax Amount $2,262
Tax Year 2020
Lot Dimensions COMMON
Property Description
Nothing to do here but move right in! Why rent when you can OWN this recently UPDATED (2017) and lovingly maintained 1 bed / 1 bath in a highly desirable, quiet, Glen Ellyn building! This gorgeous unit features updated laminate flooring & baseboards throughout. The kitchen boasts soft-close drawers & doors and pull-out shelving on lower cabinets. UPDATED countertops bring so much extra prep space to the EXTENDED EAT-IN BREAKFAST BAR, deep double sink with disposal, and newer (2017) stainless steel appliances. All lighting in the kitchen, hallway, and dining areas has been modernized. All ceiling fans have been updated, crown molding added. Windows, patio door, and closet doors are updated. The shower has been recently tiled, in the bathroom is boasting a modern sink, vanity, mirror, and updated lighting as well! Storage Unit #104 included. If INCREDIBLE AMENITIES are what you are after, look no further. The RECENTLY UPDATED workout room is upstairs. The beautiful outdoor pool near the ponds reopens starting Memorial Day weekend 2022. Also available: Card Operated Laundry room, Meeting/Party Room, Clubhouse, Walking Trails, Security cameras on property and mailroom. The assessment covers everything except electric/cable/internet. There is a back exit onto Finley Ave as well for an easy time heading out of the complex to head to Mariano's, Yorktown Mall, shopping, and entertainment. Sorry, no pets
Location
State IL
County Du Page
Rooms
Basement None
Interior
Interior Features Wood Laminate Floors, Bookcases, Drapes/Blinds, Lobby
Heating Baseboard
Cooling Window/Wall Units - 2
Fireplace N
Laundry Common Area
Exterior
Exterior Feature Patio
Community Features Coin Laundry, Elevator(s), Exercise Room, Storage, Pool, Sauna
View Y/N true
Building
Water Lake Michigan
New Construction false
Schools
Elementary Schools Madison Elementary School
Middle Schools Glenn Westlake Middle School
High Schools Glenbard South High School
School District 44, 44, 87
Others
Pets Allowed No
HOA Fee Include Heat,Water,Gas,Parking,Insurance,Security,Clubhouse,Exercise Facilities,Pool,Exterior Maintenance,Lawn Care,Snow Removal
Ownership Condo
Special Listing Condition None
Read Less Info
Want to know what your home might be worth? Contact us for a FREE valuation!

Our team is ready to help you sell your home for the highest possible price ASAP
© 2024 Listings courtesy of MRED as distributed by MLS GRID. All Rights Reserved.
Bought with Kosta Shamata • Luxara Real Estate LLC

"My job is to find and attract mastery-based agents to the office, protect the culture, and make sure everyone is happy! "
2600 S. Michigan Ave., STE 102, Chicago, IL, 60616, United States






