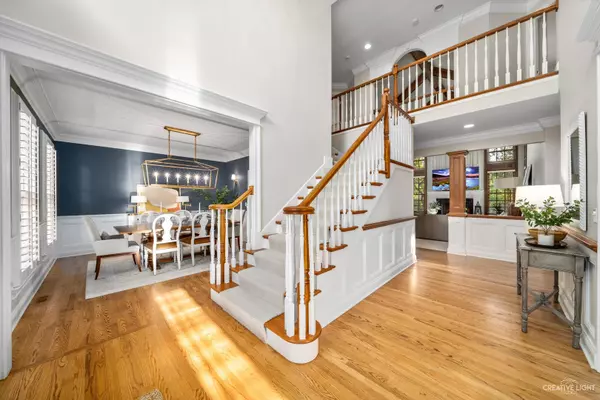$720,000
$724,900
0.7%For more information regarding the value of a property, please contact us for a free consultation.
4 Beds
4.5 Baths
4,003 SqFt
SOLD DATE : 11/09/2021
Key Details
Sold Price $720,000
Property Type Single Family Home
Sub Type Detached Single
Listing Status Sold
Purchase Type For Sale
Square Footage 4,003 sqft
Price per Sqft $179
Subdivision Fox Mill
MLS Listing ID 11215033
Sold Date 11/09/21
Style Georgian
Bedrooms 4
Full Baths 4
Half Baths 1
HOA Fees $103/ann
Year Built 2001
Annual Tax Amount $15,866
Tax Year 2020
Lot Size 0.480 Acres
Lot Dimensions 117X23X23X123X200X115
Property Description
Instant WOW factor here from the moment you enter this 3/4 BRICK Georgian home that sits on just under a 1/2 acre lot in highly desirable Fox Mill community! You will appreciate the natural flow of this home and built-ins throughout! The kitchen was remodeled in 2012 with custom cherry cabinets & HUGE oversized island great for entertaining! Plus a conveniently located butler/bar area in between kitchen & dining room! As you walk the main level you will fall in love with the dramatic 2 story family room with fireplace and built in seating! Working from home? The extremely spacious first floor office will suit your home office needs and is located next to the first floor full bath! Upstairs are 4 spacious bedrooms, the master boasts a sitting area with a built in wall for storage and a large master bath featuring a jetted tube, seated shower, and a walk in closet! The finished basement offers so much room to roam with rec area and exercise/5th bedroom etc. If you enjoy being outside you will love the large deck with built in counters, grill and outdoor fridge!! 3-Car garage is heated w/excellent storage. The Fox Mill subdivision offers miles of walking/riding trails throughout the neighborhood and offers a community clubhouse & pool to enjoy! Don't delay come and check out this "pottery barn" like property today!
Location
State IL
County Kane
Community Clubhouse, Pool, Lake, Sidewalks, Street Lights, Street Paved
Rooms
Basement Full, English
Interior
Interior Features Vaulted/Cathedral Ceilings, Hardwood Floors, First Floor Laundry, First Floor Full Bath
Heating Natural Gas, Forced Air
Cooling Central Air
Fireplaces Number 2
Fireplaces Type Gas Log, Gas Starter
Fireplace Y
Appliance Range, Microwave, Dishwasher, High End Refrigerator, Washer, Dryer, Disposal, Stainless Steel Appliance(s), Wine Refrigerator, Water Softener Owned
Laundry Laundry Chute, Sink
Exterior
Exterior Feature Deck, Brick Paver Patio, Storms/Screens, Outdoor Grill
Garage Attached
Garage Spaces 3.0
View Y/N true
Roof Type Asphalt
Building
Lot Description Corner Lot, Landscaped
Story 2 Stories
Foundation Concrete Perimeter
Sewer Public Sewer
Water Community Well
New Construction false
Schools
Elementary Schools Bell-Graham Elementary School
Middle Schools Thompson Middle School
High Schools St Charles East High School
School District 303, 303, 303
Others
HOA Fee Include Clubhouse,Pool
Ownership Fee Simple w/ HO Assn.
Special Listing Condition None
Read Less Info
Want to know what your home might be worth? Contact us for a FREE valuation!

Our team is ready to help you sell your home for the highest possible price ASAP
© 2024 Listings courtesy of MRED as distributed by MLS GRID. All Rights Reserved.
Bought with Jennifer Drohan • Keller Williams Infinity

"My job is to find and attract mastery-based agents to the office, protect the culture, and make sure everyone is happy! "
2600 S. Michigan Ave., STE 102, Chicago, IL, 60616, United States






