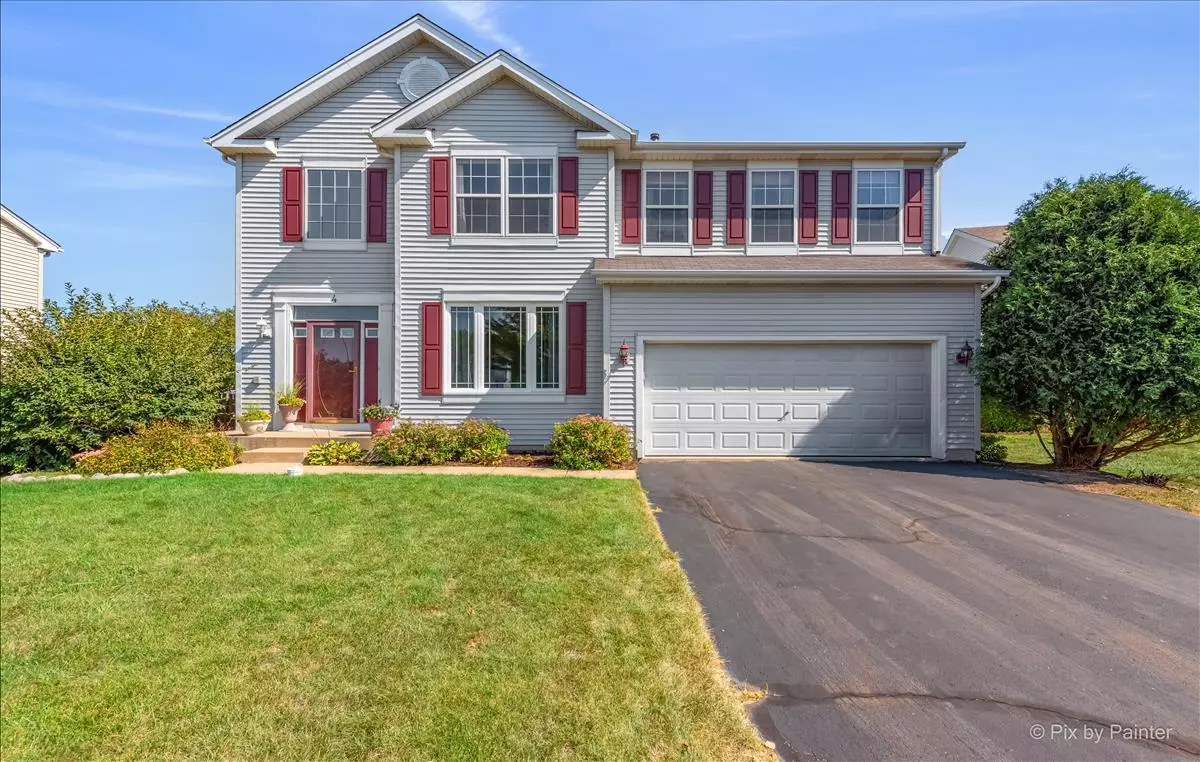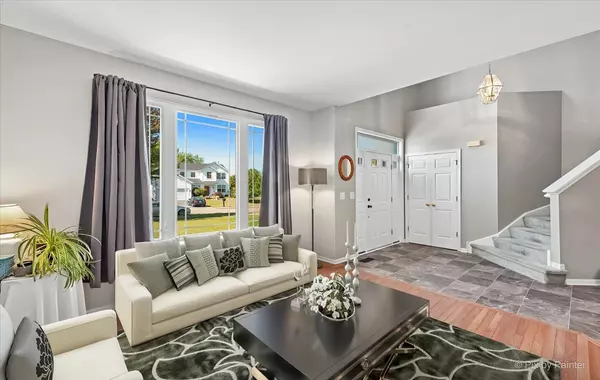$326,000
$314,900
3.5%For more information regarding the value of a property, please contact us for a free consultation.
4 Beds
2.5 Baths
2,372 SqFt
SOLD DATE : 11/04/2021
Key Details
Sold Price $326,000
Property Type Single Family Home
Sub Type Detached Single
Listing Status Sold
Purchase Type For Sale
Square Footage 2,372 sqft
Price per Sqft $137
Subdivision Meadowbrook
MLS Listing ID 11216542
Sold Date 11/04/21
Bedrooms 4
Full Baths 2
Half Baths 1
Year Built 2001
Annual Tax Amount $7,127
Tax Year 2020
Lot Size 8,668 Sqft
Lot Dimensions 26X17X27X160X60X133
Property Description
A gem in the highly coveted Meadowbrook community! Durham model includes 4 bedrooms, 2.5 baths, full basement, and backyard oasis on a cul-de-sac lot. Enter through the newer front door with transom window to 2-story foyer with an abundance of light. New neutral paint throughout, white doors and trim, and 9' first floor ceilings. Separate living and dining rooms have hard wood floors and new picture windows. Eat-in kitchen has an abundance of 42" cabinetry with granite countertops, island, and pantry. Luxury vinyl flooring and newer sliding doors with built in shades. New stainless-steel appliances. Kitchen opens to family room with hard wood floors and stunning views of the rear yard. Mud room with plenty of storage and new washer/dryer right off the oversized garage. Walk up to the second floor to three sizeable bedrooms. Secondary bath has been renovated. Enter expansive primary suite through double French doors. Primary bath has double French door entry, dual vanities, separate soaker tub and shower. Double sizable walk-in closets. Spacious full basement for plenty of storage. The backyard is oversized with privacy fence and tree lined for the ultimate oasis. Picture yourself spending many evenings in this magical place! Property is in Huntley School District 158 and in close proximity to Sunset Park which includes 6 fields and courts, skate park, splash pad, ice skating, and much more! Original owners took tender loving care of this home. Interior house paint and all appliances (2020), Water Heater and sump pump (2017).
Location
State IL
County Mc Henry
Community Sidewalks
Rooms
Basement Full
Interior
Interior Features Hardwood Floors, First Floor Laundry, Walk-In Closet(s), Ceiling - 9 Foot, Some Carpeting, Some Window Treatmnt, Drapes/Blinds, Granite Counters, Separate Dining Room
Heating Natural Gas
Cooling Central Air
Fireplace N
Appliance Range, Microwave, Dishwasher, Refrigerator, Washer, Dryer
Laundry Gas Dryer Hookup
Exterior
Exterior Feature Screened Patio, Storms/Screens
Garage Attached
Garage Spaces 2.0
View Y/N true
Roof Type Asphalt
Building
Lot Description Cul-De-Sac, Fenced Yard, Mature Trees
Story 2 Stories
Foundation Concrete Perimeter
Sewer Public Sewer
Water Public
New Construction false
Schools
Elementary Schools Chesak Elementary School
Middle Schools Marlowe Middle School
High Schools Huntley High School
School District 158, 158, 158
Others
HOA Fee Include None
Ownership Fee Simple
Special Listing Condition None
Read Less Info
Want to know what your home might be worth? Contact us for a FREE valuation!

Our team is ready to help you sell your home for the highest possible price ASAP
© 2024 Listings courtesy of MRED as distributed by MLS GRID. All Rights Reserved.
Bought with Dorota Sep • Homesmart Connect LLC

"My job is to find and attract mastery-based agents to the office, protect the culture, and make sure everyone is happy! "
2600 S. Michigan Ave., STE 102, Chicago, IL, 60616, United States






