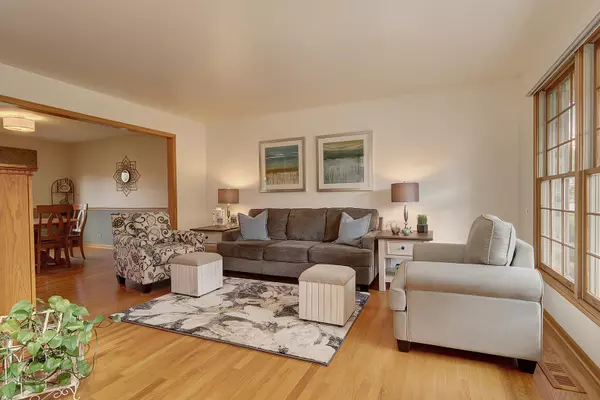$375,000
$367,500
2.0%For more information regarding the value of a property, please contact us for a free consultation.
4 Beds
2.5 Baths
2,467 SqFt
SOLD DATE : 11/04/2021
Key Details
Sold Price $375,000
Property Type Single Family Home
Sub Type Detached Single
Listing Status Sold
Purchase Type For Sale
Square Footage 2,467 sqft
Price per Sqft $152
Subdivision Walkers Grove
MLS Listing ID 11221428
Sold Date 11/04/21
Bedrooms 4
Full Baths 2
Half Baths 1
HOA Fees $12/ann
Year Built 1996
Annual Tax Amount $8,136
Tax Year 2020
Lot Size 10,018 Sqft
Lot Dimensions 80 X 125
Property Description
Exceptionally well cared for by the original owners, this custom 2 story is located on a beautifully landscaped interior lot with a fenced backyard in the popular Walkers Grove Subdivision which boasts a neighborhood park and Walkers Grove Elementary School! Spacious 2 story Foyer with ceramic tile, beautiful hardwood flooring Living Room, Dining Room, and Family Room! The Kitchen features custom maple cabinetry, granite countertops, stainless appliances, pantry, sit up center island, and a nice size eating area overlooking the Backyard and concrete patio! With the eating area open to the 2 story spacious Family Room with stylish fireplace, it's perfect for entertaining and comfortable daily living! AND you will also enjoy sitting on the lovely covered front porch! The second floor boasts nice size Bedrooms AND a 10' x 10' Loft dramatically overlooking the Family Room. Master Bedroom with vaulted ceiling, ceiling fan, walk in closet, and the Master Bath features whirlpool tub, double sink, and brand new separate shower! Bedroom #4 includes a window seat and 2 closets! Main floor Powder Room is attractively updated, all windows with the exception of the Living Room have been replaced and there is updated lighting in many rooms! Convenient main floor Laundry with storage cabinets! The finished Basement Rec Room is perfect for Playroom, Exercise Room, Game Room, TV Room and more, offering even more living space! PLUS the unfinished Basement area and concrete crawl space allows for plenty of storage. The Basement refrigerator, work bench, shelving, cabinets, and back up sump pump all stay! The garage features an epoxy floor, the insulated garage door is only 2 years old, and the driveway was just resealed! Inside and out, such a well cared for home is a must see!
Location
State IL
County Will
Rooms
Basement Partial
Interior
Interior Features Vaulted/Cathedral Ceilings, Hardwood Floors, First Floor Laundry, Walk-In Closet(s), Drapes/Blinds, Granite Counters
Heating Natural Gas, Forced Air
Cooling Central Air
Fireplaces Number 1
Fireplaces Type Gas Starter
Fireplace Y
Appliance Range, Microwave, Dishwasher, Refrigerator, Washer, Dryer, Stainless Steel Appliance(s)
Exterior
Exterior Feature Patio, Porch, Storms/Screens
Parking Features Attached
Garage Spaces 2.0
View Y/N true
Roof Type Asphalt
Building
Lot Description Fenced Yard
Story 2 Stories
Foundation Concrete Perimeter
Sewer Public Sewer
Water Lake Michigan
New Construction false
Schools
Elementary Schools Walkers Grove Elementary School
High Schools Plainfield North High School
School District 202, 202, 202
Others
HOA Fee Include Other
Ownership Fee Simple w/ HO Assn.
Special Listing Condition None
Read Less Info
Want to know what your home might be worth? Contact us for a FREE valuation!

Our team is ready to help you sell your home for the highest possible price ASAP
© 2025 Listings courtesy of MRED as distributed by MLS GRID. All Rights Reserved.
Bought with Haibin Cao • Charles Rutenberg Realty of IL
"My job is to find and attract mastery-based agents to the office, protect the culture, and make sure everyone is happy! "
2600 S. Michigan Ave., STE 102, Chicago, IL, 60616, United States






