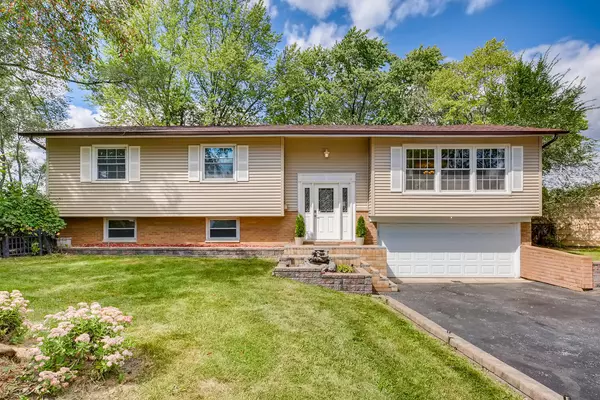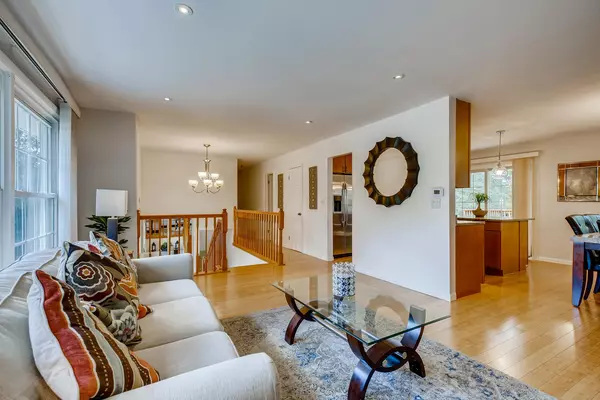$310,000
$299,900
3.4%For more information regarding the value of a property, please contact us for a free consultation.
4 Beds
2.5 Baths
1,419 SqFt
SOLD DATE : 11/02/2021
Key Details
Sold Price $310,000
Property Type Single Family Home
Sub Type Detached Single
Listing Status Sold
Purchase Type For Sale
Square Footage 1,419 sqft
Price per Sqft $218
Subdivision Hanover Highlands
MLS Listing ID 11202552
Sold Date 11/02/21
Bedrooms 4
Full Baths 2
Half Baths 1
Year Built 1965
Annual Tax Amount $6,685
Tax Year 2020
Lot Size 0.337 Acres
Lot Dimensions 115X194X69X174X48
Property Description
Private Large Raised Ranch with a Huge Backyard! Fully updated 4 bed, 2.5 bath raised ranch featuring an updated kitchen, large rec room and huge backyard. One of only two houses nestled on a cul-de-sac, this home welcomes you with bamboo flooring, 6-panel doors and white trim. Entertain in the open living room and dining room. The renovated kitchen will impress with stone countertops, 42" cabinetry and stainless appliances. A center island with seating and custom tile backsplash add the finishing touch. The primary suite is bright and spacious with extra closet space and an updated bath with ceramic tile and a stand up shower Two additional bedrooms offer large closets and ceiling fans and share a hall bath. The daylight lower level offers a 4th bedroom with attached half bath, large rec room plus a bonus room with a closet that can be converted to a 5th bedroom. A large deck overlooks the huge private backyard. A new roof (2020) and siding (2021) keep ownership costs low!
Location
State IL
County Cook
Community Park, Curbs, Sidewalks, Street Lights, Street Paved
Rooms
Basement Partial
Interior
Interior Features Hardwood Floors
Heating Natural Gas, Forced Air
Cooling Central Air
Fireplace N
Appliance Range, Microwave, Dishwasher, Refrigerator, Washer, Dryer, Stainless Steel Appliance(s)
Laundry In Unit
Exterior
Exterior Feature Deck
Garage Attached
Garage Spaces 2.0
Waterfront false
View Y/N true
Roof Type Asphalt
Building
Lot Description Cul-De-Sac, Fenced Yard
Story Raised Ranch
Sewer Public Sewer
Water Public
New Construction false
Schools
Elementary Schools Hanover Highlands Elementary Sch
Middle Schools Robert Frost Junior High School
High Schools Schaumburg High School
School District 54, 54, 211
Others
HOA Fee Include None
Ownership Fee Simple
Special Listing Condition None
Read Less Info
Want to know what your home might be worth? Contact us for a FREE valuation!

Our team is ready to help you sell your home for the highest possible price ASAP
© 2024 Listings courtesy of MRED as distributed by MLS GRID. All Rights Reserved.
Bought with Elijah Reese • Serene Realty, Inc.

"My job is to find and attract mastery-based agents to the office, protect the culture, and make sure everyone is happy! "
2600 S. Michigan Ave., STE 102, Chicago, IL, 60616, United States






