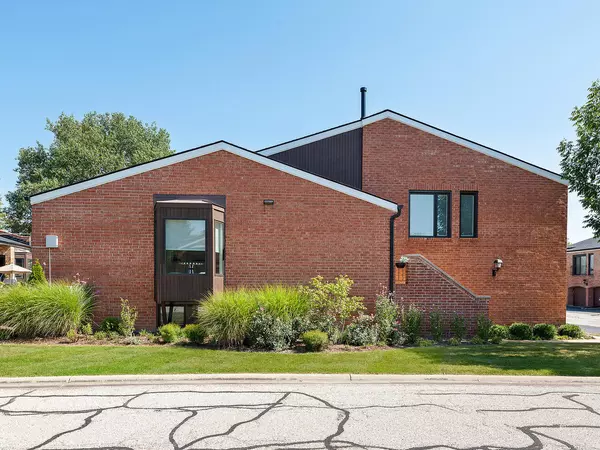Bought with Coya Smith of Re/Max Properties
$425,000
$439,000
3.2%For more information regarding the value of a property, please contact us for a free consultation.
2 Beds
3.5 Baths
1,273 SqFt
SOLD DATE : 11/02/2021
Key Details
Sold Price $425,000
Property Type Condo
Sub Type Condo
Listing Status Sold
Purchase Type For Sale
Square Footage 1,273 sqft
Price per Sqft $333
Subdivision Oak Brook Colony
MLS Listing ID 11216825
Sold Date 11/02/21
Bedrooms 2
Full Baths 3
Half Baths 1
HOA Fees $350/mo
Year Built 1980
Annual Tax Amount $5,109
Tax Year 2020
Lot Dimensions COMMON
Property Sub-Type Condo
Property Description
Stunning Mt. Vernon model end unit features 3 levels of living with beautiful updates and decor throughout; featuring custom hardwood floors on both 1st floor and 2nd level, all newer windows, newer baths, kitchen, doors, cove molding , everything has been done! Beautiful home from entering into the bright open foyer, going into all new kitchen with bay window, living room with cathedral celings , fireplace and sliding doors onto private patio with privacy gate for small pets, this home has it all . The lower level was upgraded with 3rd full bath & laundry room off spacious family room with fireplace and tons of storage. Oak Brook Colony is conveniently located offering 2 car garages, this unit is located on interior street quiet and end unit; great opporunity for all that want to move out of city or downsize. Seller willing to sell furniture if buyers interested.
Location
State IL
County Du Page
Rooms
Basement Full
Interior
Interior Features Vaulted/Cathedral Ceilings
Heating Natural Gas, Forced Air
Cooling Central Air
Fireplaces Number 2
Fireplaces Type Gas Starter
Fireplace Y
Laundry In Unit
Exterior
Exterior Feature Patio
Parking Features Attached
Garage Spaces 2.0
View Y/N true
Building
Lot Description Common Grounds
Sewer Public Sewer
Water Lake Michigan
New Construction false
Schools
Elementary Schools Belle Aire Elementary School
Middle Schools Herrick Middle School
High Schools North High School
School District 58, 58, 99
Others
Pets Allowed Cats OK, Dogs OK
HOA Fee Include Insurance,Exterior Maintenance,Lawn Care,Snow Removal
Ownership Condo
Special Listing Condition Exceptions-Call List Office
Read Less Info
Want to know what your home might be worth? Contact us for a FREE valuation!

Our team is ready to help you sell your home for the highest possible price ASAP

© 2025 Listings courtesy of MRED as distributed by MLS GRID. All Rights Reserved.

"My job is to find and attract mastery-based agents to the office, protect the culture, and make sure everyone is happy! "
2600 S. Michigan Ave., STE 102, Chicago, IL, 60616, United States






