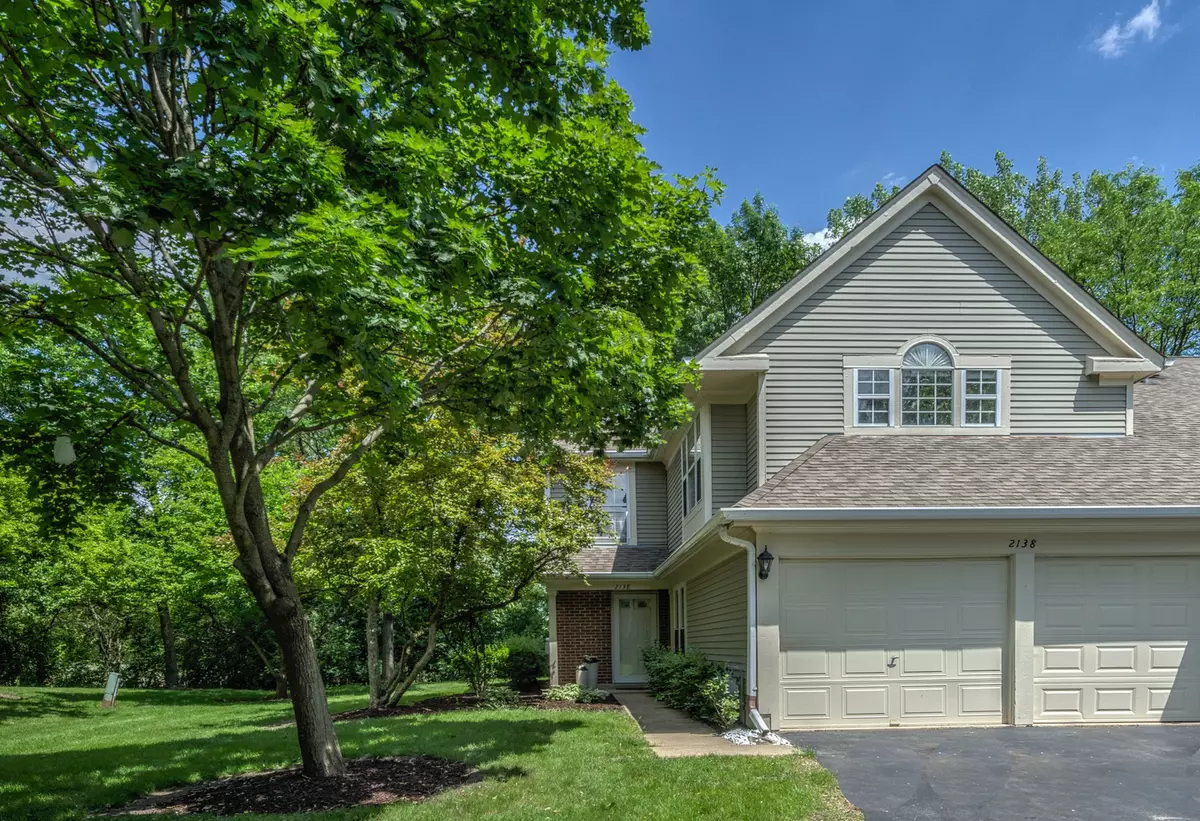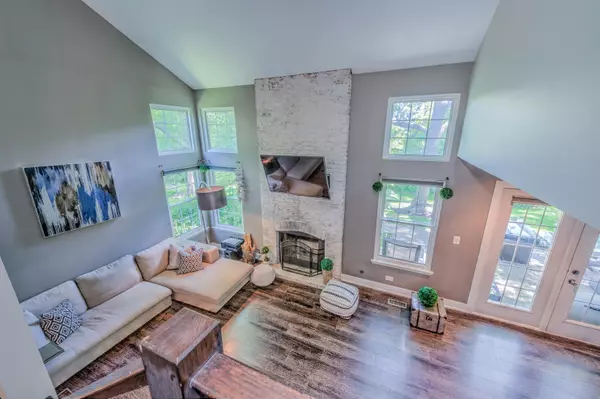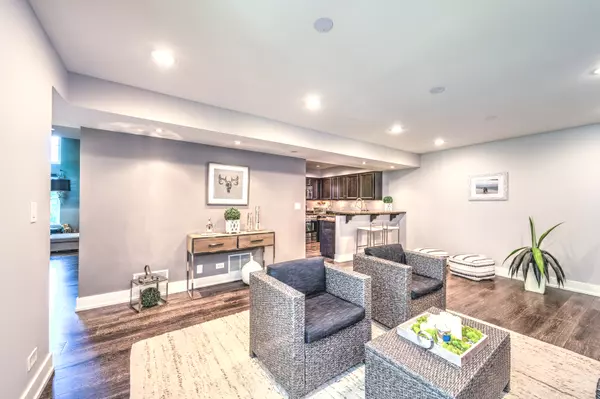Bought with Aurica Burduja of @properties
$245,000
$239,900
2.1%For more information regarding the value of a property, please contact us for a free consultation.
3 Beds
2.5 Baths
1,810 SqFt
SOLD DATE : 07/26/2019
Key Details
Sold Price $245,000
Property Type Townhouse
Sub Type Townhouse-2 Story
Listing Status Sold
Purchase Type For Sale
Square Footage 1,810 sqft
Price per Sqft $135
Subdivision Mayfair Station
MLS Listing ID 10417127
Sold Date 07/26/19
Bedrooms 3
Full Baths 2
Half Baths 1
HOA Fees $258/mo
Year Built 1991
Annual Tax Amount $5,721
Tax Year 2018
Lot Dimensions COMMON GROUNDS
Property Sub-Type Townhouse-2 Story
Property Description
QUALITY! & COMFORT! This Exquisite End unit Townhome presents over 1800 SqFt of luxurious living, modern lifestyle and lots of privacy. Open-plan living highlighted by rich hardwood floor, incredible craftsmanship and attention to details throughout. The interior spaces are perfectly proportioned with each room flowing gracefully from one to another creating the emphasis on a relaxed lifestyle! Grand hallway leads to the living room, dining room and appointed kitchen with cabinetry, granite countertops & SS appliances. Gracious Family Room w/Fireplace and Amazing Views of the the professionally landscaped grounds with paver patio that backs to Pond. Stunning rail staircase leads upstairs with large bedrooms and Master retreat w/vaulted ceiling, roomy walk-in wardrobe and deluxe spa-like bath with modern soaking tub & walk in shower. Oversized Double Garage w/lots of parking spaces! This house is perfectly located w/Highly rated Bartlett schools! The Ideal Lifestyle Awaits!
Location
State IL
County Du Page
Rooms
Basement None
Interior
Interior Features Vaulted/Cathedral Ceilings, Hardwood Floors, Second Floor Laundry, Laundry Hook-Up in Unit
Heating Natural Gas, Forced Air
Cooling Central Air
Fireplaces Number 1
Fireplaces Type Wood Burning, Attached Fireplace Doors/Screen, Gas Log, Gas Starter
Fireplace Y
Appliance Range, Microwave, Dishwasher, Refrigerator, Disposal, Stainless Steel Appliance(s)
Exterior
Exterior Feature Patio, Storms/Screens, End Unit, Cable Access
Parking Features Attached
Garage Spaces 2.0
Community Features Park
View Y/N true
Roof Type Asphalt
Building
Lot Description Cul-De-Sac, Pond(s), Water View
Foundation Concrete Perimeter
Sewer Public Sewer
Water Lake Michigan
New Construction false
Schools
Elementary Schools Prairieview Elementary School
Middle Schools East View Middle School
High Schools Bartlett High School
School District 46, 46, 46
Others
Pets Allowed Cats OK, Dogs OK
HOA Fee Include Insurance,Exterior Maintenance,Lawn Care,Snow Removal
Ownership Condo
Special Listing Condition None
Read Less Info
Want to know what your home might be worth? Contact us for a FREE valuation!

Our team is ready to help you sell your home for the highest possible price ASAP

© 2025 Listings courtesy of MRED as distributed by MLS GRID. All Rights Reserved.

"My job is to find and attract mastery-based agents to the office, protect the culture, and make sure everyone is happy! "
2600 S. Michigan Ave., STE 102, Chicago, IL, 60616, United States






