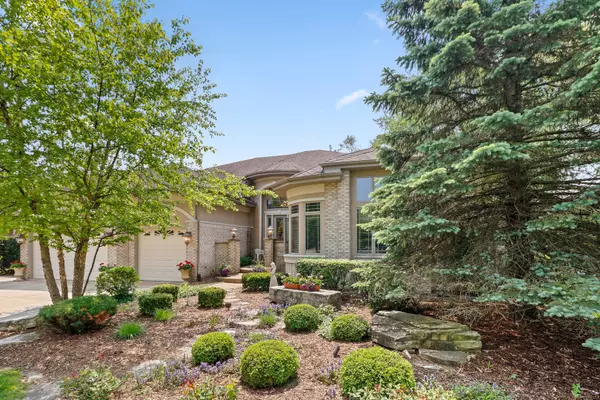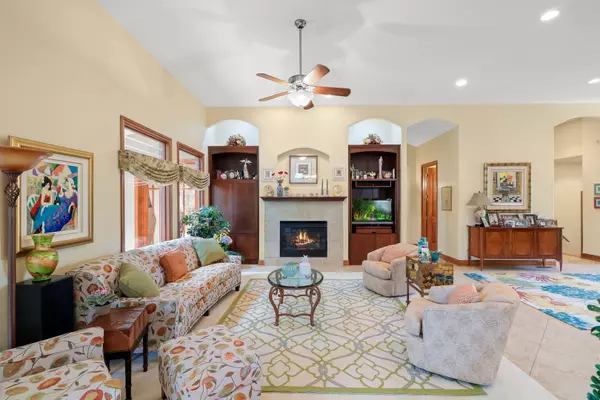$601,000
$619,900
3.0%For more information regarding the value of a property, please contact us for a free consultation.
4 Beds
3.5 Baths
3,843 SqFt
SOLD DATE : 08/09/2019
Key Details
Sold Price $601,000
Property Type Single Family Home
Sub Type Detached Single
Listing Status Sold
Purchase Type For Sale
Square Footage 3,843 sqft
Price per Sqft $156
Subdivision Westgate Valley Estates
MLS Listing ID 10404339
Sold Date 08/09/19
Style Ranch
Bedrooms 4
Full Baths 3
Half Baths 1
HOA Fees $22/ann
Year Built 2000
Annual Tax Amount $18,216
Tax Year 2017
Lot Size 0.339 Acres
Lot Dimensions 95X148X83X203X8
Property Description
Don't miss out on this absolutely stunning custom built ranch style home situated in Palos Heights' luxurious Westgate Valley Estates! The gorgeous foyer provides the perfect entrance to the open-concept layout boasting generously high ceilings complimented by the tile and marble flooring throughout. In addition, this home comes fully equipped with a gorgeous master bedroom (with a private ensuite bath, walk-out, and WIC), spacious living room, formal dining room, enclosed sunroom (with heated flooring and an indoor hot tub), a massive kitchen (with an abundance of custom cabinetry, SS appliances, a kitchenette, and gleaming granite countertops), 3 car garage, and a fully finished walk-out basement contributing a beautiful wet-bar, an additional bedroom, and a generous amount of square footage to entertain. Step outside to your own private paradise with a breathtaking pool/spa combination and large fully fenced yard w custom patio--perfect to fully enjoy the summertime sunshine
Location
State IL
County Cook
Rooms
Basement Full, Walkout
Interior
Interior Features Vaulted/Cathedral Ceilings, Skylight(s), Hot Tub, Bar-Wet, Heated Floors, Walk-In Closet(s)
Heating Natural Gas, Forced Air, Steam
Cooling Central Air
Fireplaces Number 2
Fireplace Y
Appliance Double Oven, Microwave, Dishwasher, Refrigerator, Washer, Dryer, Disposal, Stainless Steel Appliance(s), Cooktop, Range Hood
Exterior
Exterior Feature Patio, In Ground Pool
Parking Features Attached
Garage Spaces 3.0
Pool in ground pool
View Y/N true
Building
Story 1 Story
Sewer Public Sewer
Water Public
New Construction false
Schools
School District 128, 128, 218
Others
HOA Fee Include Other
Ownership Fee Simple w/ HO Assn.
Special Listing Condition None
Read Less Info
Want to know what your home might be worth? Contact us for a FREE valuation!

Our team is ready to help you sell your home for the highest possible price ASAP
© 2024 Listings courtesy of MRED as distributed by MLS GRID. All Rights Reserved.
Bought with Andrea Jawor • Baird & Warner

"My job is to find and attract mastery-based agents to the office, protect the culture, and make sure everyone is happy! "
2600 S. Michigan Ave., STE 102, Chicago, IL, 60616, United States






