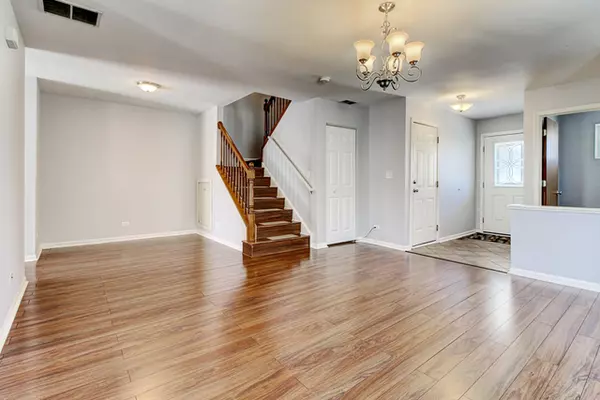$200,000
$205,000
2.4%For more information regarding the value of a property, please contact us for a free consultation.
3 Beds
2.5 Baths
1,674 SqFt
SOLD DATE : 07/24/2019
Key Details
Sold Price $200,000
Property Type Condo
Sub Type 1/2 Duplex
Listing Status Sold
Purchase Type For Sale
Square Footage 1,674 sqft
Price per Sqft $119
Subdivision Impressions
MLS Listing ID 10403603
Sold Date 07/24/19
Bedrooms 3
Full Baths 2
Half Baths 1
Year Built 1999
Annual Tax Amount $4,477
Tax Year 2017
Lot Dimensions 21X126X65X124
Property Description
Beautiful cul-de-sac setting for this Spacious, updated, 3 Bedroom Town-home with NO monthly assessments! Private & Serene location with open views, wetlands & large pond/lake! Large Fenced yard with 2 patios (front & rear), plus a Custom-built, covered garden. Large park across the street. New Flooring and Doors on First Floor! Remodeled 1/2 bath. Great open kitchen, updated with lots of counter & cabinet space, pantry, eating area & bar counter. Plus, brand new High-end Appliances with 3 year warranty, new Faucet & Disposal! Most of the Interior newly painted throughout! Large master bedroom with private bath & walk-in closet. Extra Storage. Attached Garage and 2nd floor laundry with high-end Kenmore Washer & Dryer w/ 2 year warranty! Newer Roof. Front Door, Air Conditioner & Water Heater, 2018. Furnace, Thermostat & Patio Door, 2017. It doesn't get any better... so, come and take a look at this fantastic home!
Location
State IL
County Mc Henry
Rooms
Basement None
Interior
Interior Features Wood Laminate Floors, Second Floor Laundry, Laundry Hook-Up in Unit, Storage, Walk-In Closet(s)
Heating Natural Gas, Forced Air
Cooling Central Air
Fireplace N
Appliance Range, Dishwasher, Refrigerator, Washer, Dryer, Disposal
Exterior
Exterior Feature Patio, Storms/Screens, End Unit
Garage Attached
Garage Spaces 1.0
View Y/N true
Roof Type Asphalt
Building
Lot Description Cul-De-Sac, Fenced Yard, Wetlands adjacent, Water View
Foundation Concrete Perimeter
Sewer Public Sewer
Water Community Well
New Construction false
Schools
Elementary Schools Woods Creek Elementary School
Middle Schools Richard F Bernotas Middle School
High Schools Crystal Lake Central High School
School District 47, 47, 155
Others
Pets Allowed Cats OK, Dogs OK
HOA Fee Include None
Ownership Fee Simple
Special Listing Condition None
Read Less Info
Want to know what your home might be worth? Contact us for a FREE valuation!

Our team is ready to help you sell your home for the highest possible price ASAP
© 2024 Listings courtesy of MRED as distributed by MLS GRID. All Rights Reserved.
Bought with Louise Fleming • Century 21 Roberts & Andrews

"My job is to find and attract mastery-based agents to the office, protect the culture, and make sure everyone is happy! "
2600 S. Michigan Ave., STE 102, Chicago, IL, 60616, United States






