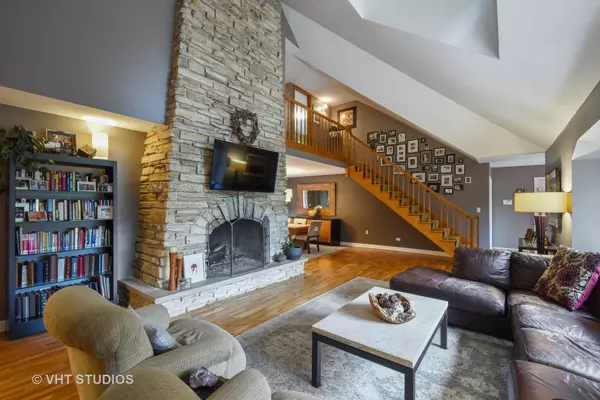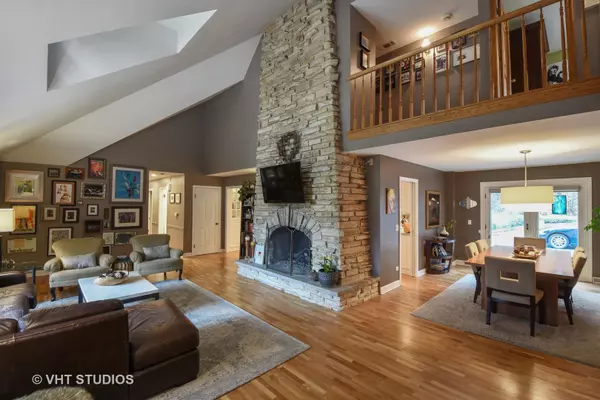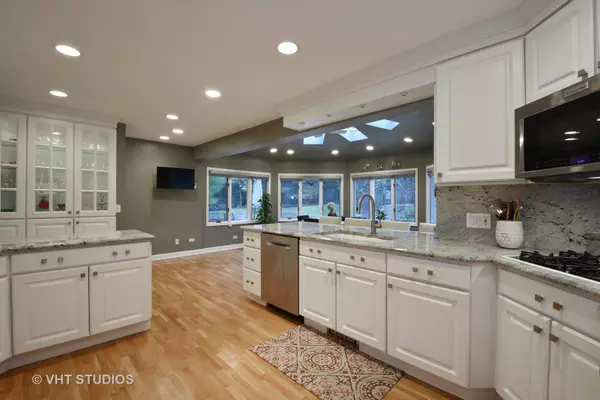$542,500
$569,900
4.8%For more information regarding the value of a property, please contact us for a free consultation.
5 Beds
3.5 Baths
4,072 SqFt
SOLD DATE : 12/12/2019
Key Details
Sold Price $542,500
Property Type Single Family Home
Sub Type Detached Single
Listing Status Sold
Purchase Type For Sale
Square Footage 4,072 sqft
Price per Sqft $133
Subdivision Mcintosh
MLS Listing ID 10398919
Sold Date 12/12/19
Bedrooms 5
Full Baths 3
Half Baths 1
Year Built 1970
Annual Tax Amount $15,216
Tax Year 2018
Lot Size 3.076 Acres
Lot Dimensions 628X611X291X212
Property Description
Its the stunner you've been waiting for! This home is a showpiece, entertainers dream. Take in the elegant view winding up the drive to this brick 2 story, w/stone and paver walkway. Greet guests in the foyer leading to impressive living room w/soaring ceilings &skylight. Spectacular floor to ceiling stone fireplace, hardwood floors, great flow to the formal dining room and kitchen. Luxury kitchen with crisp white cabinets, gleaming beveled granite counters and backsplash, and lighted display cabinetry. Stainless steel appliances, double oven, prep area peninsula for your holiday buffet! Light filled breakfast rm/family rm surrounded by windows, step out to the party patio & up to the gated in ground pool w/water slide. 3 generous first floor bedrooms, with master suite & additional bedroom upstairs, full baths all 3 levels. 1st floor office tucked away. Full finished basement w/2nd FP, HUGE storage area, built in cabinetry. All this on a lush wooded estate, over 3 acres or privacy!
Location
State IL
County Cook
Community Street Lights, Street Paved
Rooms
Basement Full
Interior
Interior Features Vaulted/Cathedral Ceilings, Skylight(s), Hardwood Floors, First Floor Bedroom, In-Law Arrangement, First Floor Full Bath
Heating Natural Gas, Forced Air
Cooling Central Air
Fireplaces Number 2
Fireplaces Type Wood Burning, Attached Fireplace Doors/Screen, Gas Log
Fireplace Y
Appliance Double Oven, Microwave, Dishwasher, Refrigerator, Washer, Dryer, Disposal
Exterior
Exterior Feature Patio, Stamped Concrete Patio, Brick Paver Patio
Parking Features Attached
Garage Spaces 2.0
View Y/N true
Roof Type Asphalt
Building
Lot Description Landscaped, Wooded
Story 2 Stories
Foundation Concrete Perimeter
Sewer Septic-Private
Water Private Well
New Construction false
Schools
Elementary Schools Marion Jordan Elementary School
Middle Schools Walter R Sundling Junior High Sc
High Schools Wm Fremd High School
School District 15, 15, 211
Others
HOA Fee Include None
Ownership Fee Simple
Special Listing Condition None
Read Less Info
Want to know what your home might be worth? Contact us for a FREE valuation!

Our team is ready to help you sell your home for the highest possible price ASAP
© 2025 Listings courtesy of MRED as distributed by MLS GRID. All Rights Reserved.
Bought with Robert Bunn • Baird & Warner
"My job is to find and attract mastery-based agents to the office, protect the culture, and make sure everyone is happy! "
2600 S. Michigan Ave., STE 102, Chicago, IL, 60616, United States






