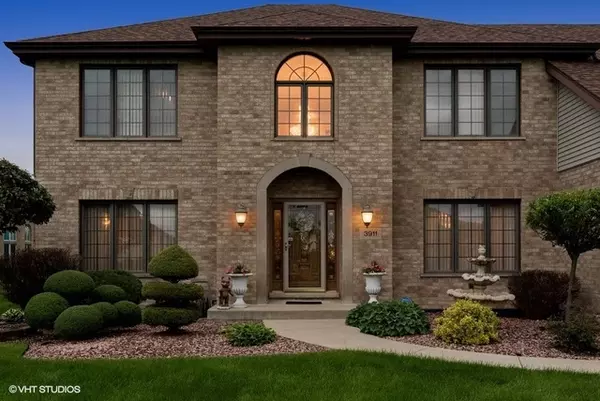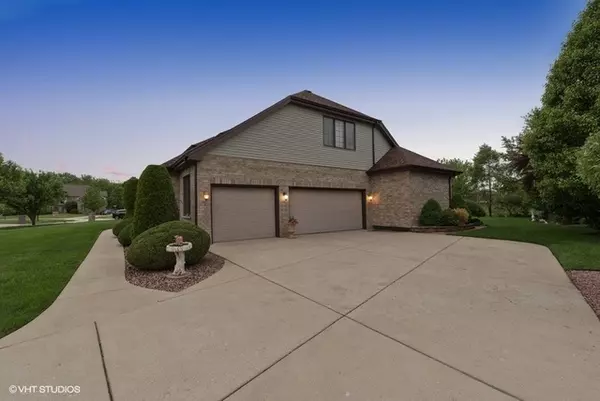$400,000
$399,000
0.3%For more information regarding the value of a property, please contact us for a free consultation.
4 Beds
3.5 Baths
4,600 SqFt
SOLD DATE : 07/26/2019
Key Details
Sold Price $400,000
Property Type Single Family Home
Sub Type Detached Single
Listing Status Sold
Purchase Type For Sale
Square Footage 4,600 sqft
Price per Sqft $86
Subdivision Ballantrae
MLS Listing ID 10396152
Sold Date 07/26/19
Bedrooms 4
Full Baths 3
Half Baths 1
HOA Fees $14/ann
Year Built 2000
Annual Tax Amount $14,019
Tax Year 2017
Lot Size 0.349 Acres
Lot Dimensions 88X145X161X151
Property Description
PRIDE OF OWNERSHIP ABOUNDS THROUGHOUT THIS STATELY BRICK HOME W/ 3 LEVELS OF GORGEOUS LUXURY LIVING! OWNERS SPARED NO EXPENSE AND EXCEPTIONAL ATTENTION TO EVERY DETAIL! IMPRESSIVE 2 STORY FOYER BOASTS A STUNNING CRYSTAL CHANDELIER W/ELECTRIC LIFT LEADING INTO A FORMAL LIVING & DINING ROOM. FAMILY ROOM WIRED FOR SURROUND SOUND WITH DRAMATIC FIREPLACE THAT OPENS TO CHEFS KITCHEN FEATURING TOP OF THE LINE APPLIANCES SURROUNDED BY GRANITE COUNTERTOPS, ISLAND WITH BUILT IN SINK, AND BREAKFAST AREA. MASTER SUITE W/TRAY CEILINGS, SPA BATH & WALK-IN CLOSETS. PRIVATE MAIN LEVEL OFFICE CAN BE USED AS 5TH BDRM, TONS OF CLOSETS, BUTLERS PANTRY, HARDWOOD FLOORS, 3 CAR GARAGE W/SIDE DRIVEWAY. FULL FINISHED LOWER LEVEL FEATURES A CUSTOM BAR, THEATER SPACE, AND GAMING SPACE. RELAX & ENTERTAIN ON PRIVATE PATIO WITH DRAMATIC WATER VIEWS. PROFESSIONALLY LANDSCAPED W/ UNDERGROUND SPRINKLERS ON OVER-SIZED LOT. NEW ROOF, GUTTERS,FURNACE AND SOOO MUCH MORE. TOO MUCH TO LIST!!! HUGE PRICE REDUCTION!
Location
State IL
County Cook
Community Sidewalks, Street Lights, Street Paved
Rooms
Basement Full
Interior
Interior Features Vaulted/Cathedral Ceilings, Skylight(s), Bar-Wet, First Floor Bedroom, First Floor Full Bath, Walk-In Closet(s)
Heating Natural Gas
Cooling Central Air
Fireplaces Number 1
Fireplaces Type Wood Burning
Fireplace Y
Appliance Double Oven, Microwave, Dishwasher, High End Refrigerator, Washer, Dryer, Stainless Steel Appliance(s), Range Hood
Exterior
Exterior Feature Patio, Brick Paver Patio
Parking Features Attached
Garage Spaces 3.0
View Y/N true
Roof Type Asphalt
Building
Lot Description Pond(s)
Story 2 Stories
Sewer Public Sewer
Water Public
New Construction false
Schools
School District 233, 233, 233
Others
HOA Fee Include Lawn Care
Ownership Fee Simple
Special Listing Condition List Broker Must Accompany
Read Less Info
Want to know what your home might be worth? Contact us for a FREE valuation!

Our team is ready to help you sell your home for the highest possible price ASAP
© 2024 Listings courtesy of MRED as distributed by MLS GRID. All Rights Reserved.
Bought with Laura LePage • Century 21 Affiliated

"My job is to find and attract mastery-based agents to the office, protect the culture, and make sure everyone is happy! "
2600 S. Michigan Ave., STE 102, Chicago, IL, 60616, United States






