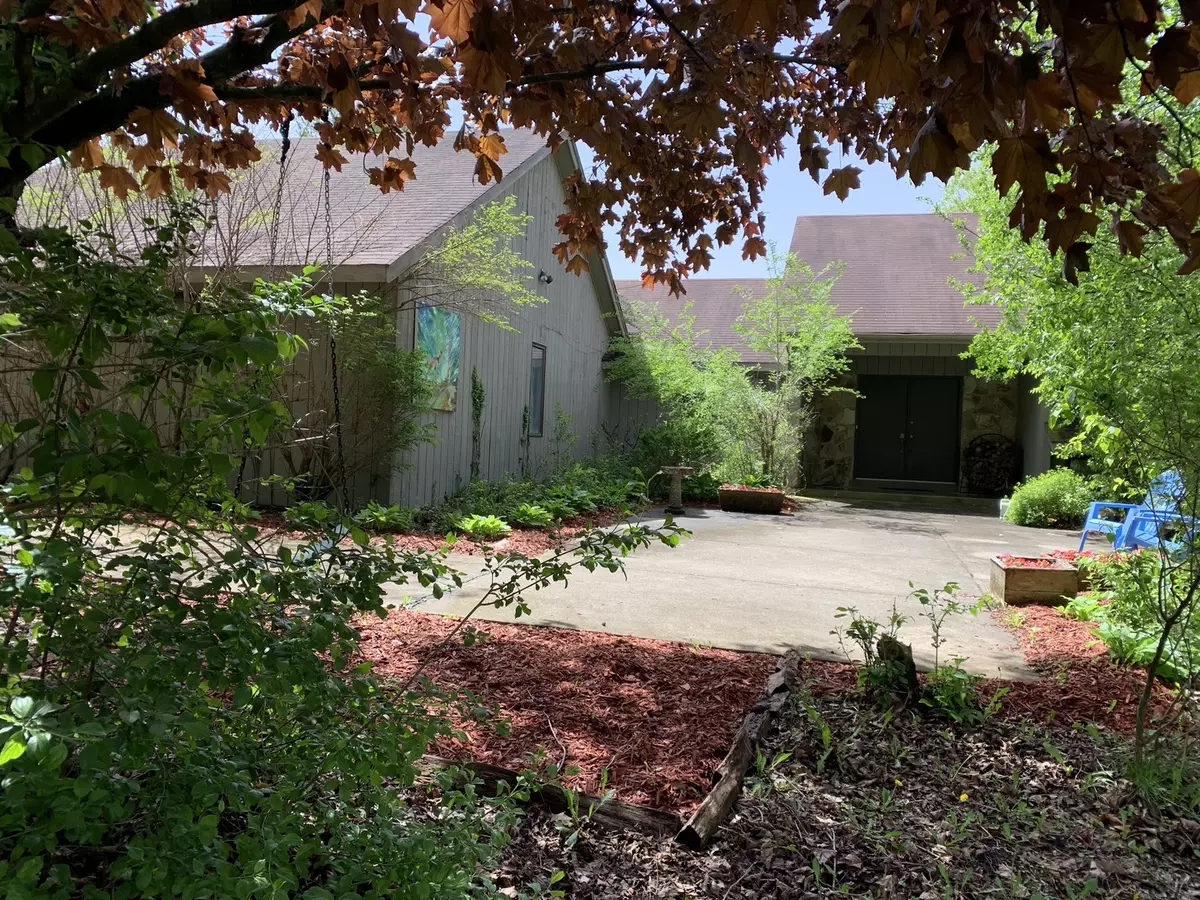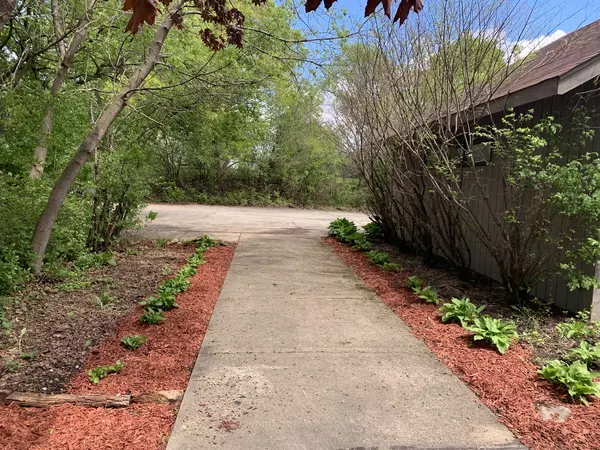$390,000
$399,000
2.3%For more information regarding the value of a property, please contact us for a free consultation.
5 Beds
4.5 Baths
5,880 SqFt
SOLD DATE : 11/27/2019
Key Details
Sold Price $390,000
Property Type Single Family Home
Sub Type Detached Single
Listing Status Sold
Purchase Type For Sale
Square Footage 5,880 sqft
Price per Sqft $66
MLS Listing ID 10392149
Sold Date 11/27/19
Style Contemporary
Bedrooms 5
Full Baths 4
Half Baths 1
Year Built 1982
Annual Tax Amount $14,487
Tax Year 2018
Lot Size 5.000 Acres
Lot Dimensions 330 X 659
Property Description
Less than $69 square foot for prime BarringtonHills location! Award winning D220 schools! On Prestigious Plum Tree Rd, an area of multi-million dollar homes! Hillside Ranch w/ 5880 finished sq ft, Sun Room, Walk Out Lower Level on five acres. 2-story stone fireplace. Huge Kitchen Pantry & Master walk-in closets. SS Appliances, 2nd bedroom on main level w/ handicapped access shower. Great Layout Walkout lower level opens to free form 20 X 40 in ground pool with waterfall and connecting spa. Flagstone and Railroad tie steps walk you down to pool/patio, cabana, and freestanding Hot Tub. Out back is a 2 car detached garage with electric. Fenced in area wrapped with green fabric privacy windscreen was once the home to dwarf goats and now produces monster sized zucchini and tomatoes! Live in privacy on 5 gorgeous acres! in a custom built Barrington Hills home for the price of a home in a typical subdivision! Renovate to your own specifications. SOLD AS-IS OR BUILD NEW. 100% Tax Pro-ration
Location
State IL
County Mc Henry
Rooms
Basement Full, Walkout
Interior
Interior Features Vaulted/Cathedral Ceilings, Skylight(s), Hardwood Floors, First Floor Bedroom, First Floor Full Bath, Walk-In Closet(s)
Heating Natural Gas, Electric, Forced Air, Sep Heating Systems - 2+, Indv Controls, Zoned
Cooling Central Air
Fireplaces Number 1
Fireplaces Type Gas Starter
Fireplace Y
Appliance Double Oven, Dishwasher, High End Refrigerator, Washer, Dryer, Trash Compactor, Cooktop, Built-In Oven, Water Purifier, Water Purifier Owned
Exterior
Exterior Feature Deck, Patio, Hot Tub, Dog Run, In Ground Pool, Invisible Fence
Garage Attached, Detached
Garage Spaces 5.0
Pool in ground pool
Waterfront false
View Y/N true
Roof Type Asphalt
Building
Lot Description Horses Allowed, Wooded
Story Hillside
Foundation Concrete Perimeter
Sewer Septic-Private
Water Private Well
New Construction false
Schools
Elementary Schools Countryside Elementary School
Middle Schools Barrington Middle School - Stati
High Schools Barrington High School
School District 220, 220, 220
Others
HOA Fee Include None
Ownership Fee Simple
Special Listing Condition None
Read Less Info
Want to know what your home might be worth? Contact us for a FREE valuation!

Our team is ready to help you sell your home for the highest possible price ASAP
© 2024 Listings courtesy of MRED as distributed by MLS GRID. All Rights Reserved.
Bought with Derick Creasy • Redfin Corporation

"My job is to find and attract mastery-based agents to the office, protect the culture, and make sure everyone is happy! "
2600 S. Michigan Ave., STE 102, Chicago, IL, 60616, United States






