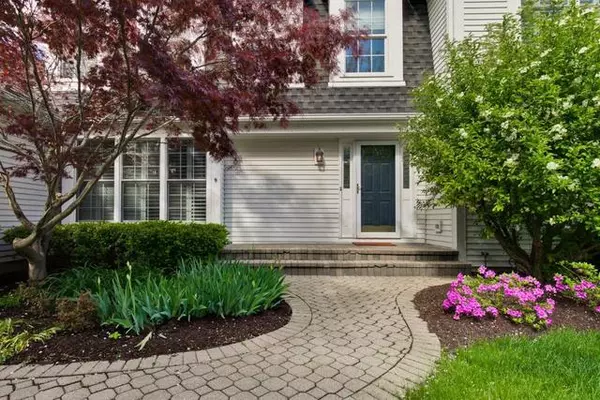$555,000
$579,000
4.1%For more information regarding the value of a property, please contact us for a free consultation.
4 Beds
3.5 Baths
3,083 SqFt
SOLD DATE : 09/03/2019
Key Details
Sold Price $555,000
Property Type Single Family Home
Sub Type Detached Single
Listing Status Sold
Purchase Type For Sale
Square Footage 3,083 sqft
Price per Sqft $180
Subdivision Stone Fence Farms
MLS Listing ID 10386997
Sold Date 09/03/19
Style Colonial
Bedrooms 4
Full Baths 3
Half Baths 1
HOA Fees $23/ann
Year Built 1991
Annual Tax Amount $17,056
Tax Year 2017
Lot Size 0.266 Acres
Lot Dimensions 36X41X20X161X85X115
Property Description
Fabulous interior, cul-de-sac location in School District 103 and 125 and steps away from the Arbor Theater, Kids Castle park and walking distance to the Metra train station. Main level den, full bath and vaulted sun room with a wall of windows overlooking the backyard. Formal living and dining room. Center island kitchen with granite counters, newly added subway tile back splash, an abundance of cabinetry and an eating area that is open to the family room and sun room. The family room features a cozy brick fireplace and wet bar. Vaulted master bedroom with walk-in closet and a private bath with double bowl vanity, whirlpool tub and separate shower. Finished basement adds to the square footage. Deck overlooks well manicured yard. Outdoor shed. Installed hardwood and refinished floors in foyer, living room, kitchen, stairway and second floor hall. NEW carpeting in all bedrooms. Freshly painted foyer, living room, kitchen, mudroom and basement. Roof: 8 yrs / Furnace: 7 years. A MUST SEE!
Location
State IL
County Lake
Community Sidewalks, Street Lights, Street Paved
Rooms
Basement Full
Interior
Interior Features Vaulted/Cathedral Ceilings, Bar-Wet, Hardwood Floors, First Floor Laundry, First Floor Full Bath, Walk-In Closet(s)
Heating Natural Gas, Forced Air
Cooling Central Air
Fireplaces Number 1
Fireplaces Type Wood Burning
Fireplace Y
Appliance Double Oven, Microwave, Dishwasher, Refrigerator, Washer, Dryer, Disposal, Cooktop
Exterior
Exterior Feature Deck, Storms/Screens
Garage Attached
Garage Spaces 2.0
View Y/N true
Roof Type Asphalt
Building
Lot Description Cul-De-Sac, Landscaped
Story 2 Stories
Foundation Concrete Perimeter
Sewer Sewer-Storm
Water Lake Michigan
New Construction false
Schools
Elementary Schools Laura B Sprague School
Middle Schools Daniel Wright Junior High School
High Schools Adlai E Stevenson High School
School District 103, 103, 125
Others
HOA Fee Include Insurance,Other
Ownership Fee Simple
Special Listing Condition None
Read Less Info
Want to know what your home might be worth? Contact us for a FREE valuation!

Our team is ready to help you sell your home for the highest possible price ASAP
© 2024 Listings courtesy of MRED as distributed by MLS GRID. All Rights Reserved.
Bought with Felipe Guzman • MexKor Realty Inc.

"My job is to find and attract mastery-based agents to the office, protect the culture, and make sure everyone is happy! "
2600 S. Michigan Ave., STE 102, Chicago, IL, 60616, United States






