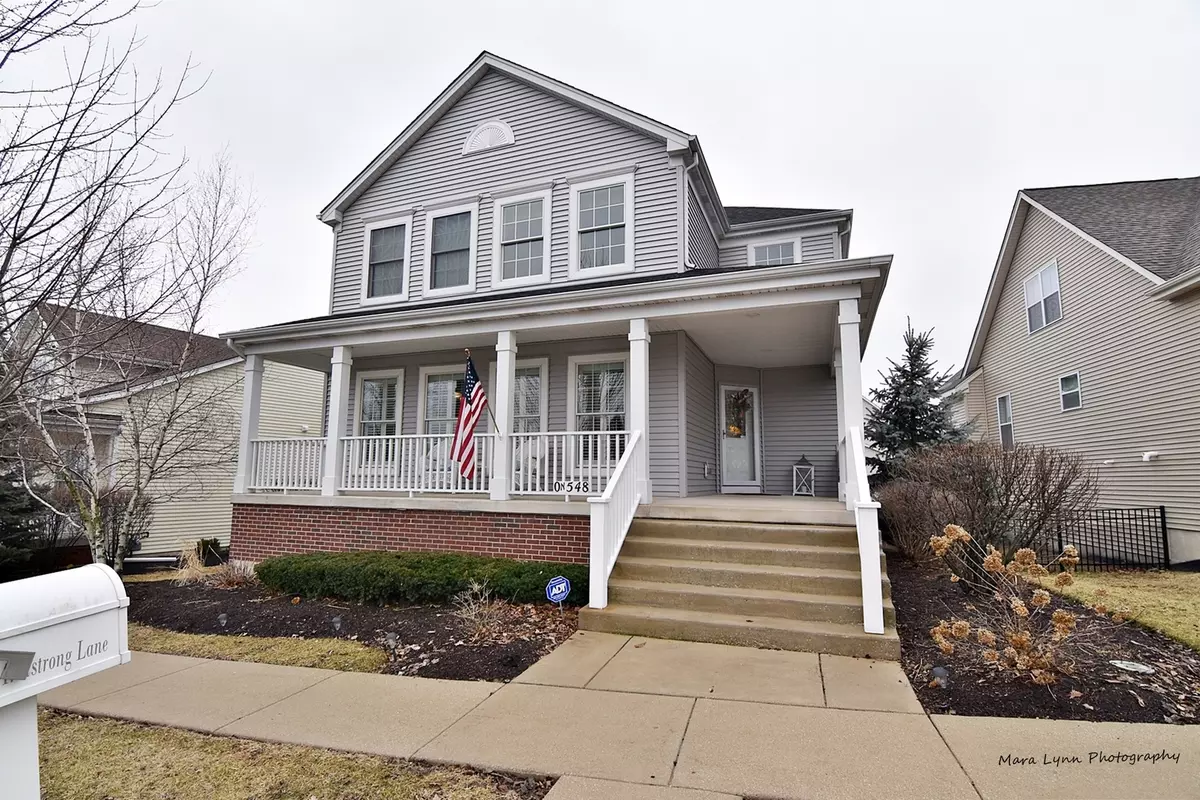$395,000
$399,900
1.2%For more information regarding the value of a property, please contact us for a free consultation.
4 Beds
3.5 Baths
2,583 SqFt
SOLD DATE : 07/12/2019
Key Details
Sold Price $395,000
Property Type Single Family Home
Sub Type Detached Single
Listing Status Sold
Purchase Type For Sale
Square Footage 2,583 sqft
Price per Sqft $152
Subdivision Mill Creek Pinehurst
MLS Listing ID 10386052
Sold Date 07/12/19
Style Traditional
Bedrooms 4
Full Baths 3
Half Baths 1
HOA Fees $90/mo
Year Built 2007
Annual Tax Amount $11,637
Tax Year 2017
Lot Size 5,235 Sqft
Lot Dimensions 58X97X43X97
Property Description
Welcome home to this beautiful village home with scenic views. Relax on the inviting wrap around front porch. Soaring two story foyer leads to formal living and dining room. Eat in chef's kitchen with 42" cabinets, granite counter tops and SS appliances. Kitchen opens to two story family room with floor to ceiling fireplace. The fourth bedroom (currently being used as an office), laundry room and plantation shutters on all windows complete the first floor. Huge master suite with luxury bath and customized his/hers closets. Entertain in the large lookout finished basement with wet bar and bathroom. Peaceful screen porch off the main level. Newer roof, siding and water heater. Fantastic location near walking paths, train, parks and schools. Enjoy maintenance free living. Nothing to do but move in!
Location
State IL
County Kane
Community Clubhouse, Sidewalks, Street Lights, Street Paved
Rooms
Basement Full
Interior
Interior Features Vaulted/Cathedral Ceilings, Bar-Wet, Hardwood Floors, Wood Laminate Floors, First Floor Laundry, First Floor Full Bath
Heating Natural Gas, Forced Air
Cooling Central Air
Fireplaces Number 1
Fireplaces Type Gas Log, Gas Starter
Fireplace Y
Appliance Range, Microwave, Dishwasher, Refrigerator, Bar Fridge, Disposal, Stainless Steel Appliance(s), Wine Refrigerator
Exterior
Exterior Feature Patio, Porch, Porch Screened, Screened Deck, Storms/Screens, Outdoor Grill
Parking Features Attached
Garage Spaces 2.0
View Y/N true
Roof Type Asphalt
Building
Lot Description Landscaped
Story 2 Stories
Foundation Concrete Perimeter
Sewer Public Sewer
Water Community Well
New Construction false
Schools
Elementary Schools Mill Creek Elementary School
Middle Schools Geneva Middle School
High Schools Geneva Community High School
School District 304, 304, 304
Others
HOA Fee Include Lawn Care,Snow Removal
Ownership Fee Simple w/ HO Assn.
Special Listing Condition None
Read Less Info
Want to know what your home might be worth? Contact us for a FREE valuation!

Our team is ready to help you sell your home for the highest possible price ASAP
© 2025 Listings courtesy of MRED as distributed by MLS GRID. All Rights Reserved.
Bought with Matthew Kombrink • REMAX All Pro - St Charles
"My job is to find and attract mastery-based agents to the office, protect the culture, and make sure everyone is happy! "
2600 S. Michigan Ave., STE 102, Chicago, IL, 60616, United States






