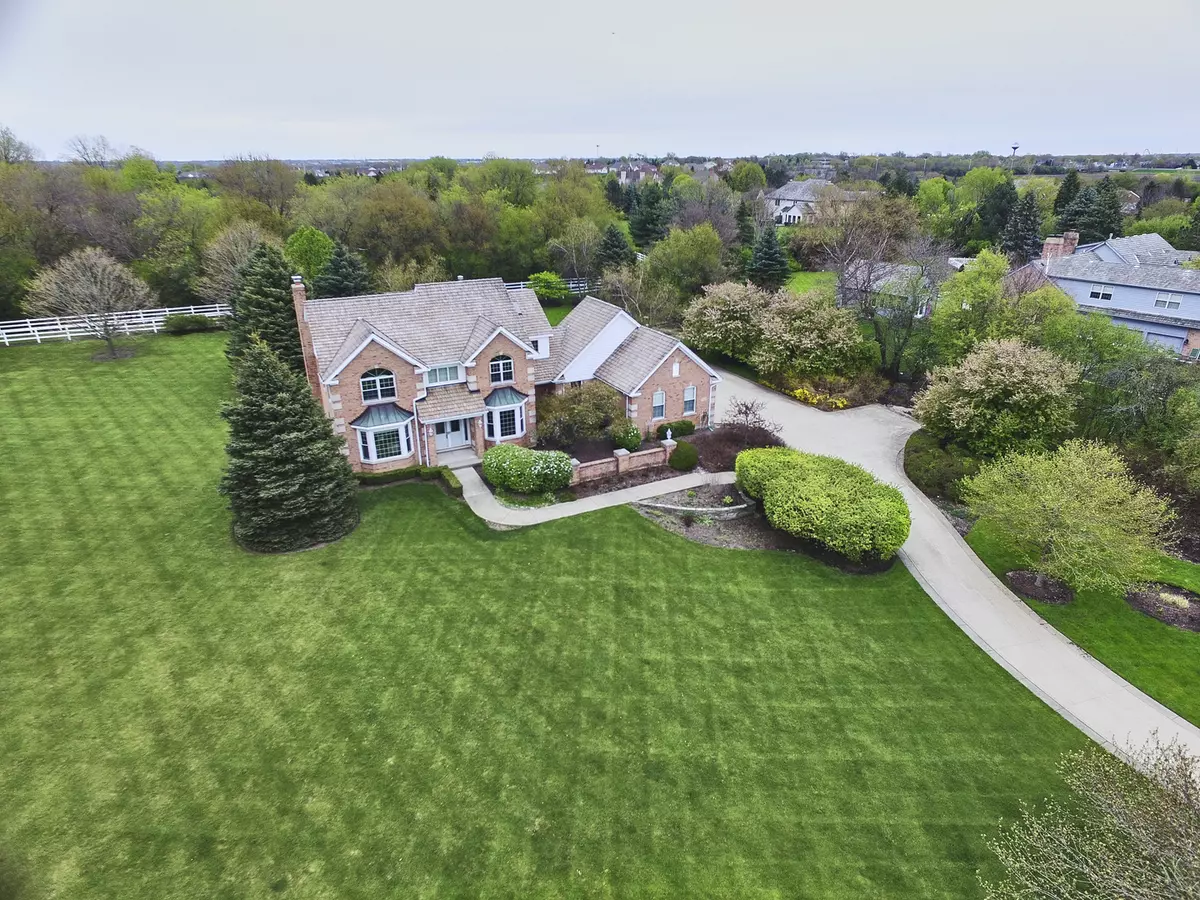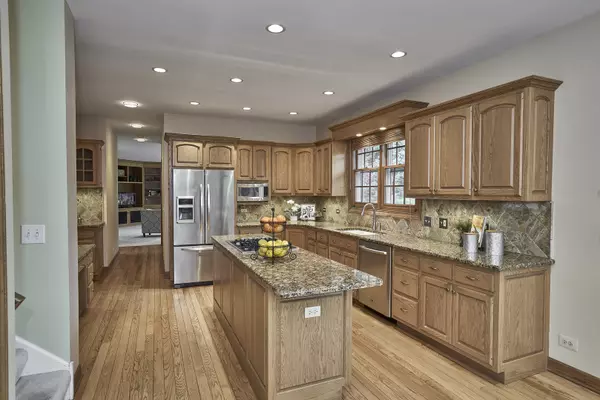$475,000
$500,000
5.0%For more information regarding the value of a property, please contact us for a free consultation.
4 Beds
2.5 Baths
3,314 SqFt
SOLD DATE : 10/15/2019
Key Details
Sold Price $475,000
Property Type Single Family Home
Sub Type Detached Single
Listing Status Sold
Purchase Type For Sale
Square Footage 3,314 sqft
Price per Sqft $143
Subdivision Hunt Club Farms
MLS Listing ID 10381525
Sold Date 10/15/19
Style Traditional
Bedrooms 4
Full Baths 2
Half Baths 1
HOA Fees $100/ann
Year Built 1994
Annual Tax Amount $12,993
Tax Year 2018
Lot Size 2.165 Acres
Lot Dimensions 209.97X398.21X300X355.94
Property Description
Beautiful, spacious brick luxury home w/ 3-car garage at Hunt Club Farms. Situated on 2.16-acre lush landscaped lawn, you have space to enjoy country living in this private horse community. Stunning 3314 sq. ft., 4-bedroom, 2.5 bath home has a recently remodeled kitchen & master en suite. Spacious main floor includes: butler pantry, formal dining room, study, living room w/ built-in shelving & fireplace. The eat-in kitchen is equipped with oak cabinets, undermount lighting, stainless steel appliances, double oven, granite countertops, and large island. Outside area has a multi-tiered deck perfect for entertaining family & friends. The upstairs has plenty of room among four bedrooms. Master has dual walk-in closets, w luxurious en suite - featuring a beautiful tub and tile shower. Basement is 1826 sq. ft. w 10ft ceilings unfinished with a plumbing rough in for a bathroom. Centrally located 50 miles to Milwaukee & 45 miles to Chicago. You have arrived at your beautiful new home!
Location
State IL
County Lake
Community Horse-Riding Area, Horse-Riding Trails, Street Paved
Rooms
Basement Full
Interior
Interior Features Vaulted/Cathedral Ceilings, Skylight(s), Hardwood Floors, First Floor Laundry
Heating Natural Gas, Forced Air
Cooling Central Air
Fireplaces Number 1
Fireplace Y
Appliance Range, Microwave, Dishwasher, Refrigerator
Exterior
Exterior Feature Deck, Brick Paver Patio
Garage Attached
Garage Spaces 3.0
View Y/N true
Roof Type Shake
Building
Lot Description Landscaped
Story 2 Stories
Foundation Concrete Perimeter
Sewer Septic-Private
Water Private Well
New Construction false
Schools
Elementary Schools Woodland Elementary School
Middle Schools Woodland Middle School
High Schools Warren Township High School
School District 50, 50, 121
Others
HOA Fee Include Insurance,Security,Lake Rights,Other
Ownership Fee Simple w/ HO Assn.
Special Listing Condition None
Read Less Info
Want to know what your home might be worth? Contact us for a FREE valuation!

Our team is ready to help you sell your home for the highest possible price ASAP
© 2024 Listings courtesy of MRED as distributed by MLS GRID. All Rights Reserved.
Bought with Patricia Hupperich • RE/MAX Unlimited Northwest

"My job is to find and attract mastery-based agents to the office, protect the culture, and make sure everyone is happy! "
2600 S. Michigan Ave., STE 102, Chicago, IL, 60616, United States






