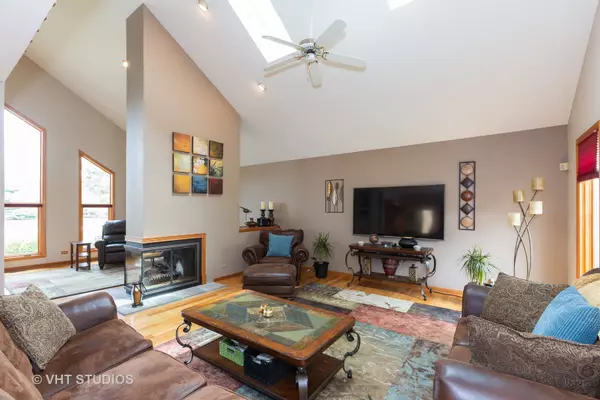$365,000
$380,000
3.9%For more information regarding the value of a property, please contact us for a free consultation.
4 Beds
3.5 Baths
2,910 SqFt
SOLD DATE : 09/23/2019
Key Details
Sold Price $365,000
Property Type Single Family Home
Sub Type Detached Single
Listing Status Sold
Purchase Type For Sale
Square Footage 2,910 sqft
Price per Sqft $125
Subdivision Heritage West
MLS Listing ID 10371786
Sold Date 09/23/19
Style Traditional
Bedrooms 4
Full Baths 3
Half Baths 1
Year Built 1989
Annual Tax Amount $9,779
Tax Year 2017
Lot Size 1.524 Acres
Lot Dimensions 173X301X245X321
Property Description
Great open floor plan home in Batavia on 1.52 acres! You will love the light filled rooms, hardwood floors, and a large sunroom off of the kitchen. $73,000 in recent upgrades. Garage doors, roof (2018), gutters, hot water heater, skylights, wrap around Trex deck, Anderson storm doors, full exterior cedar house painted, sump pump & well pressure tank. Updated granite counters and stainless steel appliances in kitchen. Dry bar with wine rack in kitchen area. Two sided fireplace between living room & family room. Add'l fireplace in sunroom. Living room, dining room, & sunroom have vaulted ceilings. Separate dining room and add'l table space available in kitchen. 1st floor laundry room. Three bedrooms plus a loft upstairs. Loft can be turned into 4th bedroom. Updated master bathroom w/ double vanity, separate shower, and tub. Finished basement with full bathroom, possible 4th bedroom, & extra storage space. Heated 3 car garage. Home backs to a field so there are no neighbors behind you.
Location
State IL
County Kane
Community Street Paved
Rooms
Basement Full
Interior
Interior Features Vaulted/Cathedral Ceilings, Skylight(s), Hardwood Floors, First Floor Laundry
Heating Natural Gas, Forced Air
Cooling Central Air
Fireplaces Number 3
Fireplaces Type Double Sided, Wood Burning, Gas Log
Fireplace Y
Appliance Range, Microwave, Dishwasher, Refrigerator, Stainless Steel Appliance(s)
Exterior
Exterior Feature Deck
Garage Attached
Garage Spaces 3.0
Waterfront false
View Y/N true
Roof Type Asphalt
Building
Lot Description Landscaped
Story 2 Stories
Foundation Concrete Perimeter
Sewer Septic-Private
Water Private Well
New Construction false
Schools
School District 129, 129, 129
Others
HOA Fee Include None
Ownership Fee Simple
Special Listing Condition None
Read Less Info
Want to know what your home might be worth? Contact us for a FREE valuation!

Our team is ready to help you sell your home for the highest possible price ASAP
© 2024 Listings courtesy of MRED as distributed by MLS GRID. All Rights Reserved.
Bought with Stephanie Cronin • Baird & Warner

"My job is to find and attract mastery-based agents to the office, protect the culture, and make sure everyone is happy! "
2600 S. Michigan Ave., STE 102, Chicago, IL, 60616, United States






