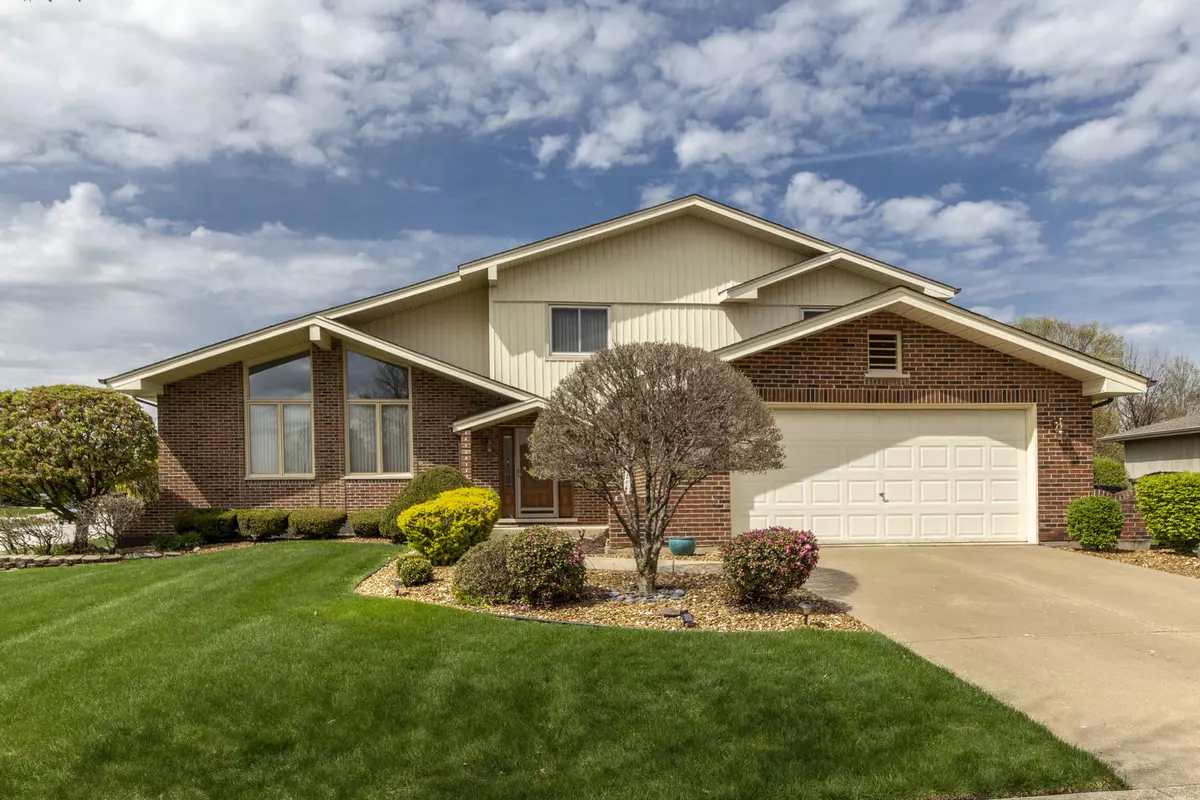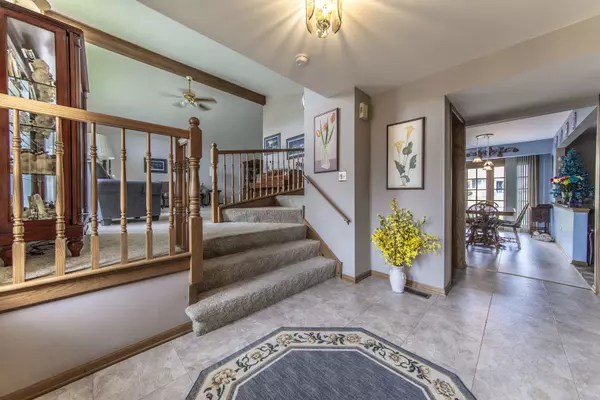$350,000
$349,000
0.3%For more information regarding the value of a property, please contact us for a free consultation.
4 Beds
2.5 Baths
2,580 SqFt
SOLD DATE : 07/22/2019
Key Details
Sold Price $350,000
Property Type Single Family Home
Sub Type Detached Single
Listing Status Sold
Purchase Type For Sale
Square Footage 2,580 sqft
Price per Sqft $135
Subdivision Brook Hills
MLS Listing ID 10368232
Sold Date 07/22/19
Style Traditional
Bedrooms 4
Full Baths 2
Half Baths 1
HOA Fees $5/ann
Year Built 1991
Annual Tax Amount $7,096
Tax Year 2017
Lot Size 0.337 Acres
Lot Dimensions 106X130X114X130
Property Description
Sharp, well maintained and upgraded home! Blocks to Metra station, easy access to I80 and I355! Double doors lead to the huge master suite with vaulted ceilings, palladian window, dual closets and a private luxury bath with dual sinks, separate shower and oversized whirlpool tub. Kitchen has been updated with granite counters and stainless appliances and features vaulted ceilings, spacious eating area, island, great counter & cabinet space! Family room is open to the kitchen and features a woodburning fireplace currently filled with operational gas logs. Vaulted living and dining rooms are light and bright, large with ample room for entertaining. Basement is partially finished with additional concrete space for neat and clean storage. Finished area includes a space for a pool table (included with house!) and TV area. Great lot features a sprinkler system, shed and flowing paver patio! Roof is 4 years old, Furnace and (5 ton!) AC new in 2016, water heater 2018. Upstairs windows newer.
Location
State IL
County Cook
Rooms
Basement Partial
Interior
Interior Features Vaulted/Cathedral Ceilings, Skylight(s)
Heating Natural Gas, Forced Air
Cooling Central Air
Fireplaces Number 1
Fireplaces Type Wood Burning, Gas Log, Gas Starter
Fireplace Y
Appliance Double Oven, Dishwasher, Refrigerator, Cooktop, Range Hood
Exterior
Parking Features Attached
Garage Spaces 2.0
View Y/N true
Roof Type Asphalt
Building
Lot Description Corner Lot
Story 2 Stories
Foundation Concrete Perimeter
Sewer Public Sewer
Water Public
New Construction false
Schools
Elementary Schools Centennial School
Middle Schools Meadow Ridge School
High Schools Carl Sandburg High School
School District 135, 135, 230
Others
HOA Fee Include None
Ownership Fee Simple
Special Listing Condition None
Read Less Info
Want to know what your home might be worth? Contact us for a FREE valuation!

Our team is ready to help you sell your home for the highest possible price ASAP
© 2024 Listings courtesy of MRED as distributed by MLS GRID. All Rights Reserved.
Bought with Luma Doughan • Always Home Real Estate Services LLC

"My job is to find and attract mastery-based agents to the office, protect the culture, and make sure everyone is happy! "
2600 S. Michigan Ave., STE 102, Chicago, IL, 60616, United States






