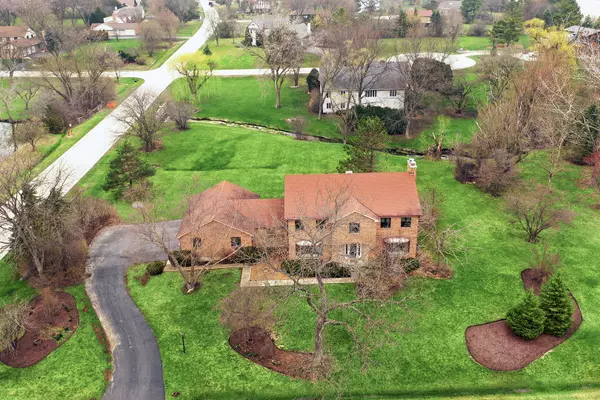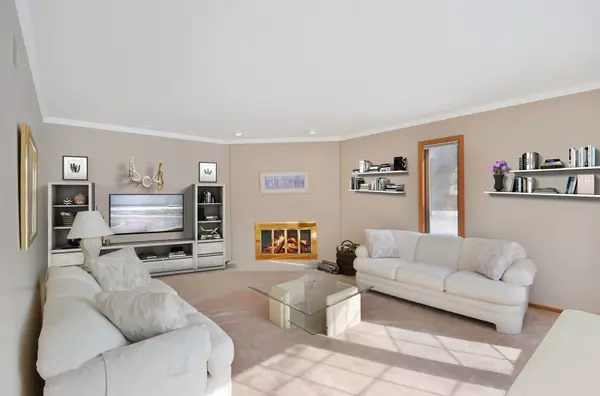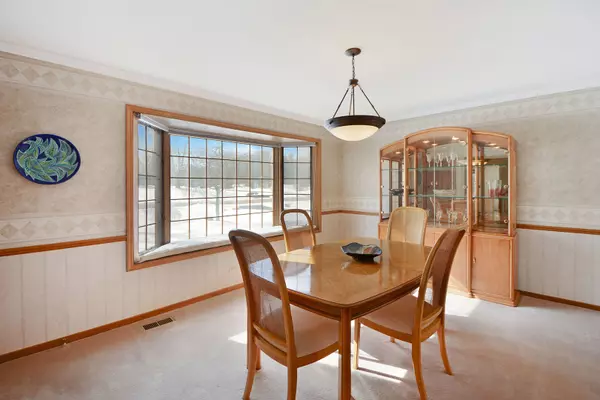$400,000
$425,000
5.9%For more information regarding the value of a property, please contact us for a free consultation.
4 Beds
2.5 Baths
3,024 SqFt
SOLD DATE : 08/16/2019
Key Details
Sold Price $400,000
Property Type Single Family Home
Sub Type Detached Single
Listing Status Sold
Purchase Type For Sale
Square Footage 3,024 sqft
Price per Sqft $132
Subdivision Thornberry Creek
MLS Listing ID 10362025
Sold Date 08/16/19
Bedrooms 4
Full Baths 2
Half Baths 1
Year Built 1987
Annual Tax Amount $13,683
Tax Year 2017
Lot Size 0.992 Acres
Lot Dimensions 197X268X222X167
Property Description
Opportunity knocks in Stevenson school district for a cul-de-sac home in HW. Come home to an easy flow floor plan that you'll surely love! Featuring foyer with hardwood floor that leads to a freshly painted living room with fireplace or a formal dining room both with huge bay windows giving all natural light. Entertain in your family room with stone fireplace, wet-bar & sliders to a screened-in porch. Prepare meals in your large Cooks kitchen with lots of counter space, mirror backsplash, pantry-closet & an eating area with access to screened porch as well. Main level office, laundry room & powder room are a bonus. Huge master bed has vaulted ceiling, walk-in closet & full master bath with jetted tub & separate shower. Additional 3 beds on 2nd level are spacious. Enormous finished, walkout basement boasts extra space for recreation, expansive storage & utility rooms. Relax & enjoy neighborhood views in your screened- in porch with vaulted ceiling or deck. This home has it all!
Location
State IL
County Lake
Community Pool, Tennis Courts
Rooms
Basement Full, Walkout
Interior
Interior Features Vaulted/Cathedral Ceilings, Bar-Wet, Hardwood Floors, First Floor Laundry, Walk-In Closet(s)
Heating Natural Gas, Forced Air, Zoned
Cooling Central Air, Zoned
Fireplaces Number 2
Fireplace Y
Appliance Range, Dishwasher, Refrigerator, Washer, Dryer
Exterior
Exterior Feature Deck, Patio, Porch Screened, Storms/Screens
Garage Attached
Garage Spaces 3.0
View Y/N true
Roof Type Asphalt
Building
Lot Description Corner Lot, Landscaped
Story 2 Stories
Foundation Concrete Perimeter
Sewer Septic-Private
Water Private Well
New Construction false
Schools
Elementary Schools Fremont Elementary School
Middle Schools Fremont Middle School
High Schools Adlai E Stevenson High School
School District 79, 79, 125
Others
HOA Fee Include None
Ownership Fee Simple
Special Listing Condition None
Read Less Info
Want to know what your home might be worth? Contact us for a FREE valuation!

Our team is ready to help you sell your home for the highest possible price ASAP
© 2024 Listings courtesy of MRED as distributed by MLS GRID. All Rights Reserved.
Bought with Danna Lopez • Keller Williams North Shore West

"My job is to find and attract mastery-based agents to the office, protect the culture, and make sure everyone is happy! "
2600 S. Michigan Ave., STE 102, Chicago, IL, 60616, United States






