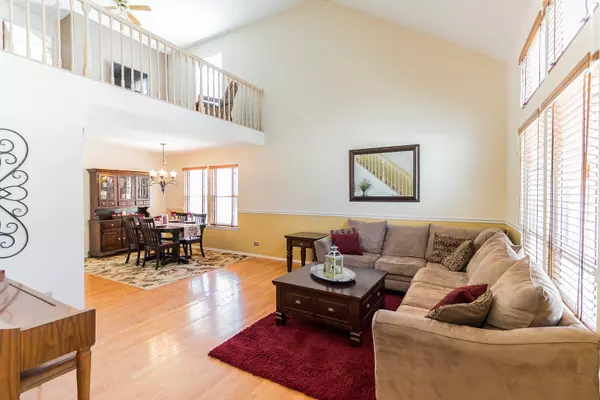$250,000
$250,000
For more information regarding the value of a property, please contact us for a free consultation.
3 Beds
2.5 Baths
1,770 SqFt
SOLD DATE : 06/26/2019
Key Details
Sold Price $250,000
Property Type Single Family Home
Sub Type Detached Single
Listing Status Sold
Purchase Type For Sale
Square Footage 1,770 sqft
Price per Sqft $141
Subdivision The Villages
MLS Listing ID 10356600
Sold Date 06/26/19
Bedrooms 3
Full Baths 2
Half Baths 1
Year Built 1990
Annual Tax Amount $6,556
Tax Year 2017
Lot Size 7,805 Sqft
Lot Dimensions 59X112X79X119
Property Description
Beautiful home with many new updates. Hardwood floors. Two story living room. Gorgeous eat-in kitchen with maple cabinets, granite counter tops, ceramic back splash, stainless steel appliances, & track lighting. Family room overlooks the kitchen featuring a brick gas log fireplace, vaulted ceilings, & sliding glass doors that lead you out to the patio. The second floor offers a loft overlooking the living room. Master suite with vaulted ceilings, a walk-in closet, & a private updated bathroom with a 7 foot vanity and a walk-in shower. The two other bedrooms have new carpeting. Finished basement with a rec room, laundry room w/ utility sink, & a storage room. Several ceilings fans throughout. New windows & doors (2019). Roof & siding 5 years old. Furnace/AC 1 year old. Fenced in backyard with a shed. You won't be disappointed! Truly a must see!
Location
State IL
County Mchenry
Community Curbs, Sidewalks, Street Lights, Street Paved
Rooms
Basement Full
Interior
Interior Features Vaulted/Cathedral Ceilings, Hardwood Floors, Walk-In Closet(s)
Heating Natural Gas, Forced Air
Cooling Central Air
Fireplaces Number 1
Fireplaces Type Attached Fireplace Doors/Screen, Gas Starter
Fireplace Y
Appliance Range, Microwave, Dishwasher, Refrigerator, Washer, Dryer, Disposal
Laundry Sink
Exterior
Exterior Feature Storms/Screens
Garage Attached
Garage Spaces 2.0
View Y/N true
Roof Type Asphalt
Building
Lot Description Fenced Yard
Story 2 Stories
Foundation Concrete Perimeter
Sewer Public Sewer
Water Lake Michigan
New Construction false
Schools
Elementary Schools Indian Prairie Elementary School
Middle Schools Lundahl Middle School
High Schools Crystal Lake South High School
School District 47, 47, 155
Others
HOA Fee Include None
Ownership Fee Simple
Special Listing Condition None
Read Less Info
Want to know what your home might be worth? Contact us for a FREE valuation!

Our team is ready to help you sell your home for the highest possible price ASAP
© 2024 Listings courtesy of MRED as distributed by MLS GRID. All Rights Reserved.
Bought with Richard O'Connor • Realty Executives Cornerstone

"My job is to find and attract mastery-based agents to the office, protect the culture, and make sure everyone is happy! "
2600 S. Michigan Ave., STE 102, Chicago, IL, 60616, United States






