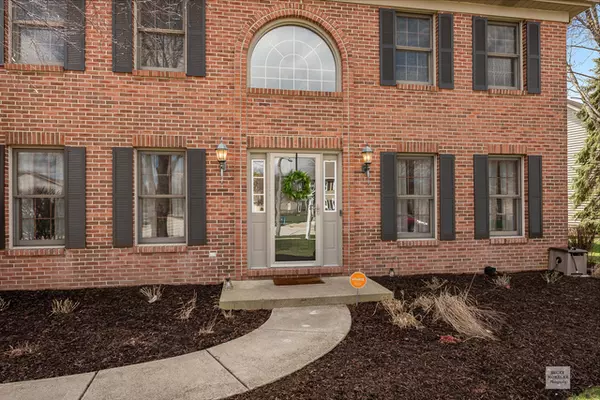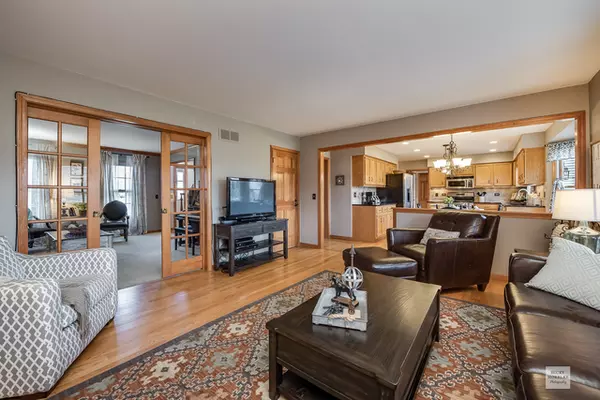$375,000
$379,900
1.3%For more information regarding the value of a property, please contact us for a free consultation.
5 Beds
2.5 Baths
3,386 SqFt
SOLD DATE : 06/07/2019
Key Details
Sold Price $375,000
Property Type Single Family Home
Sub Type Detached Single
Listing Status Sold
Purchase Type For Sale
Square Footage 3,386 sqft
Price per Sqft $110
Subdivision Oakhurst
MLS Listing ID 10329236
Sold Date 06/07/19
Style Georgian
Bedrooms 5
Full Baths 2
Half Baths 1
HOA Fees $24/ann
Year Built 1992
Annual Tax Amount $10,254
Tax Year 2017
Lot Size 0.342 Acres
Lot Dimensions 94X30X48X159X21X141
Property Description
Perfection Like Your Fav Jeans! Slide on in...Move in Ready, Updated Throughout | Thoughtfully Designed Kitchen features Granite w Contrasting Island, SS appliances, Natural Stone look Backsplash, Oil Rubbed Bronze Hardware | Split Living Dining Floorplan Allows Flow from Family into Living Room for Big Gatherings | Close Your Hidden French Pocket Doors for Ambience or Separation for Living Room | Snuggle up to Your Fireplace Surrounded by Custom Build-ins on Chilly nights in Family Room | Retreat to Master Suite w Tray Ceiling, Large Bath including Dual Shower, Sep jetted Tub, His/Hers Walk-in Closets | 4 beds & 2 baths Up, 5th bed in basement | Large Rec room, Extra Bed or Office, Crawl & unfinished Storage in Basement | New Sump Pump with Battery Back-up, Newer Water heater | Sprinkler, Alarm, Radon systems | Huge Corner Lot w Deck & Bench Seating & Separate Paver Patio Area | Oakhurst Amenities | Naperville 204 Waubonsie, Fischer, Steck | This 1 has All The Feels!
Location
State IL
County Du Page
Community Clubhouse, Pool, Tennis Courts, Sidewalks, Street Lights
Rooms
Basement Partial
Interior
Interior Features Vaulted/Cathedral Ceilings, Skylight(s), Hardwood Floors, First Floor Laundry, Built-in Features, Walk-In Closet(s)
Heating Natural Gas, Forced Air
Cooling Central Air
Fireplaces Number 1
Fireplaces Type Wood Burning, Gas Starter
Fireplace Y
Appliance Range, Dishwasher, Refrigerator, Washer, Dryer, Stainless Steel Appliance(s)
Exterior
Exterior Feature Deck, Brick Paver Patio, Storms/Screens
Parking Features Attached
Garage Spaces 3.0
View Y/N true
Roof Type Asphalt
Building
Lot Description Landscaped
Story 2 Stories
Foundation Concrete Perimeter
Sewer Public Sewer
Water Public
New Construction false
Schools
Elementary Schools Steck Elementary School
Middle Schools Fischer Middle School
High Schools Waubonsie Valley High School
School District 204, 204, 204
Others
HOA Fee Include Insurance,Other
Ownership Fee Simple w/ HO Assn.
Special Listing Condition None
Read Less Info
Want to know what your home might be worth? Contact us for a FREE valuation!

Our team is ready to help you sell your home for the highest possible price ASAP
© 2025 Listings courtesy of MRED as distributed by MLS GRID. All Rights Reserved.
Bought with Gina Swanson • REMAX Excels
"My job is to find and attract mastery-based agents to the office, protect the culture, and make sure everyone is happy! "
2600 S. Michigan Ave., STE 102, Chicago, IL, 60616, United States






