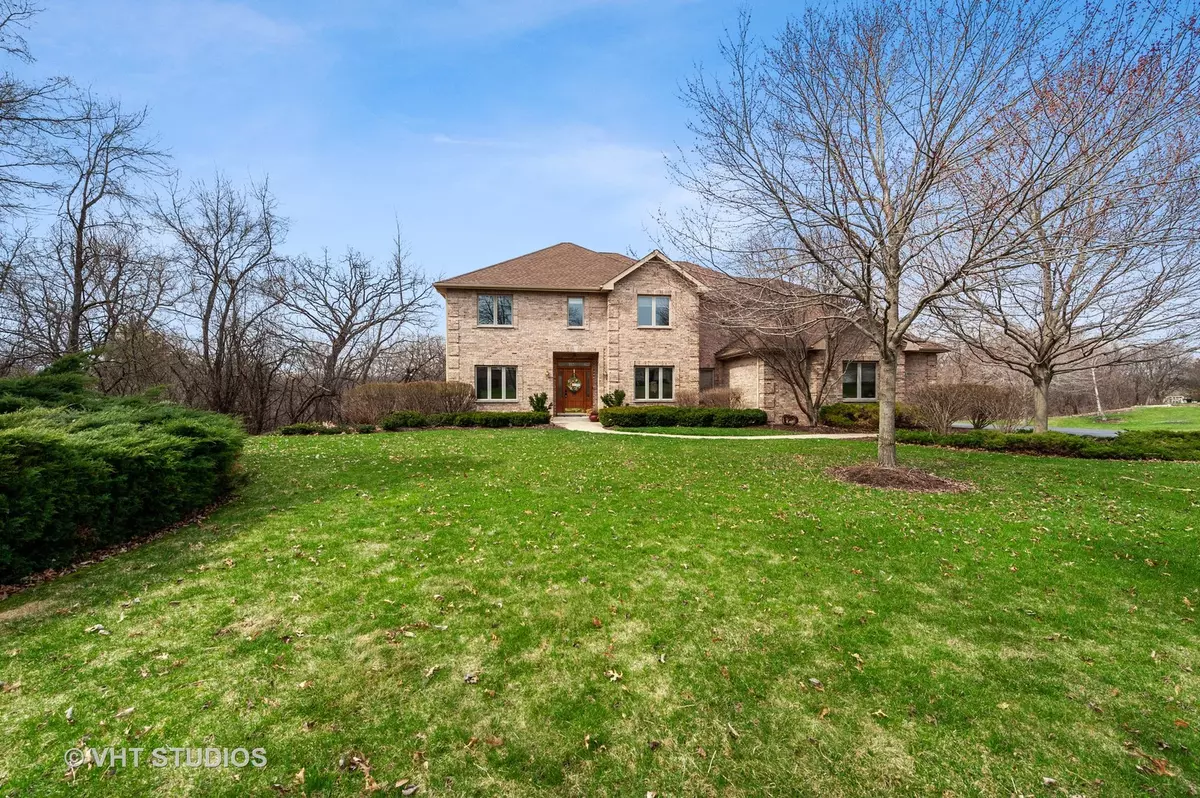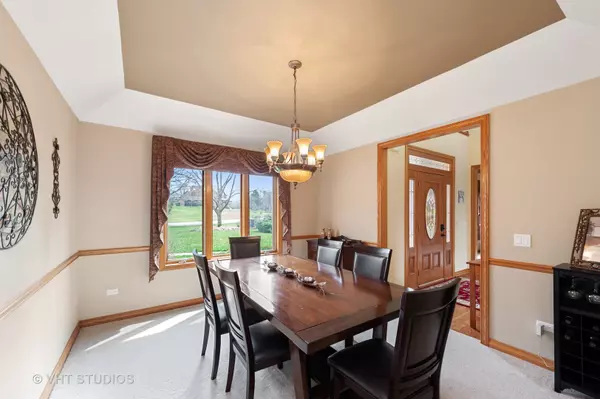$404,500
$414,900
2.5%For more information regarding the value of a property, please contact us for a free consultation.
4 Beds
3 Baths
2,981 SqFt
SOLD DATE : 06/19/2019
Key Details
Sold Price $404,500
Property Type Single Family Home
Sub Type Detached Single
Listing Status Sold
Purchase Type For Sale
Square Footage 2,981 sqft
Price per Sqft $135
MLS Listing ID 10343665
Sold Date 06/19/19
Bedrooms 4
Full Baths 3
HOA Fees $16/ann
Year Built 1995
Annual Tax Amount $13,147
Tax Year 2017
Lot Size 1.210 Acres
Lot Dimensions 359.2X495X96.95X298.87
Property Description
Beautiful custom home in The Willows of Wadsworth, with open floor plan on acre+ wooded lot. Gleaming hardwood floors greet you upon entry. Family room features dramatic fireplace with 2 story ceiling. Gourmet kitchen has updated cabinetry and large island and breakfast area. Heated sunroom plus deck overlooks outdoor space. First floor den with adjoining full bathroom. Formal living and dining rooms. Upstairs master suite with private bath and dual sinks, additional 3 large bedrooms plus loft! Finished lower level with stubbed in for future bath. Three car garage. Invisible fencing. Close to 94, 41 for ease of transportation, shopping, restaurants, entertainment. Millburn schools, Warren Township High School.
Location
State IL
County Lake
Rooms
Basement Partial, English
Interior
Interior Features Vaulted/Cathedral Ceilings, Skylight(s), Hardwood Floors, First Floor Bedroom, First Floor Laundry, First Floor Full Bath
Heating Natural Gas, Forced Air
Cooling Central Air
Fireplaces Number 1
Fireplaces Type Gas Log, Gas Starter
Fireplace Y
Appliance Range, Microwave, Dishwasher, Refrigerator
Exterior
Exterior Feature Deck, Patio, Porch Screened
Garage Attached
Garage Spaces 3.0
View Y/N true
Building
Story 2 Stories
Sewer Septic-Private
Water Private Well
New Construction false
Schools
School District 24, 24, 121
Others
HOA Fee Include Other
Ownership Fee Simple w/ HO Assn.
Special Listing Condition None
Read Less Info
Want to know what your home might be worth? Contact us for a FREE valuation!

Our team is ready to help you sell your home for the highest possible price ASAP
© 2024 Listings courtesy of MRED as distributed by MLS GRID. All Rights Reserved.
Bought with Wendy Chaney • @properties

"My job is to find and attract mastery-based agents to the office, protect the culture, and make sure everyone is happy! "
2600 S. Michigan Ave., STE 102, Chicago, IL, 60616, United States






