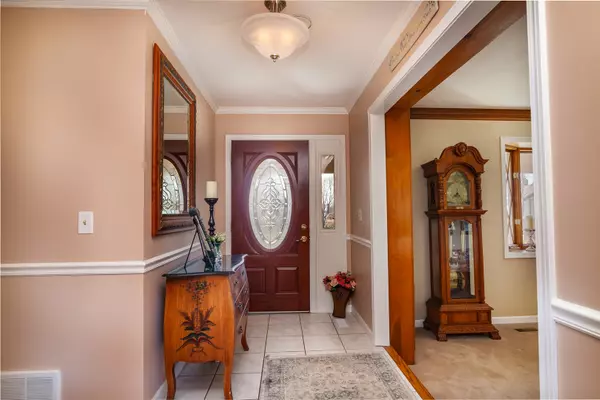$297,500
$319,900
7.0%For more information regarding the value of a property, please contact us for a free consultation.
3 Beds
2.5 Baths
2,155 SqFt
SOLD DATE : 07/01/2019
Key Details
Sold Price $297,500
Property Type Single Family Home
Sub Type Detached Single
Listing Status Sold
Purchase Type For Sale
Square Footage 2,155 sqft
Price per Sqft $138
MLS Listing ID 10332955
Sold Date 07/01/19
Style Ranch
Bedrooms 3
Full Baths 2
Half Baths 1
Year Built 1984
Annual Tax Amount $9,057
Tax Year 2018
Lot Size 1.219 Acres
Lot Dimensions 68X353X140X190X240
Property Description
Step into this Classy Custom built 2155 sq. ft ranch perched high on a hill at the end of quiet cul de sac street.Covered porch w/ leaded glass door leads you into this special 1 owner home that has been lovingly cared for and delightfully refreshed with a neutral palette of colors.Knock out kitchen w/hardwd flrs,granite counter,SS appliances,white cabinets,subway tile backsplash, opens to eating area.Sliding door leads to deck, patio,and lush private 1 acre yard backing to Forest Preserve.Entertainment size family room w/vaulted ceiling,hardwd floors,bay window and gorgeous floor to ceiling stone fireplace.Formal dining rm w/step down into Living rm w/bay window,crown molding and built in book case.1st flr Utility w/ 1/2 bath,door access to yard,garage and basement.Newer neutral carpet thru hall ~ 3 roomy bedrms include mstr w/2 closet,full bath/shower.Hall bth w/updated lighting,counter,faucet,flring.Full unfinish bsmt, shed w/electric,garage. See this beauty b4 its too late! A++
Location
State IL
County Lake
Rooms
Basement Full
Interior
Interior Features Vaulted/Cathedral Ceilings, Hardwood Floors, First Floor Bedroom, First Floor Laundry, First Floor Full Bath, Built-in Features
Heating Natural Gas, Forced Air
Cooling Central Air
Fireplaces Number 1
Fireplaces Type Wood Burning
Fireplace Y
Appliance Range, Microwave, Dishwasher, Refrigerator, Washer, Dryer
Exterior
Exterior Feature Deck, Patio, Porch, Storms/Screens
Garage Attached
Garage Spaces 2.0
View Y/N true
Building
Lot Description Forest Preserve Adjacent, Wooded, Mature Trees
Story 1 Story
Sewer Septic-Private
Water Private Well
New Construction false
Schools
School District 56, 56, 121
Others
HOA Fee Include None
Ownership Fee Simple
Special Listing Condition None
Read Less Info
Want to know what your home might be worth? Contact us for a FREE valuation!

Our team is ready to help you sell your home for the highest possible price ASAP
© 2024 Listings courtesy of MRED as distributed by MLS GRID. All Rights Reserved.
Bought with Carol Smith • Homesmart Connect LLC

"My job is to find and attract mastery-based agents to the office, protect the culture, and make sure everyone is happy! "
2600 S. Michigan Ave., STE 102, Chicago, IL, 60616, United States






