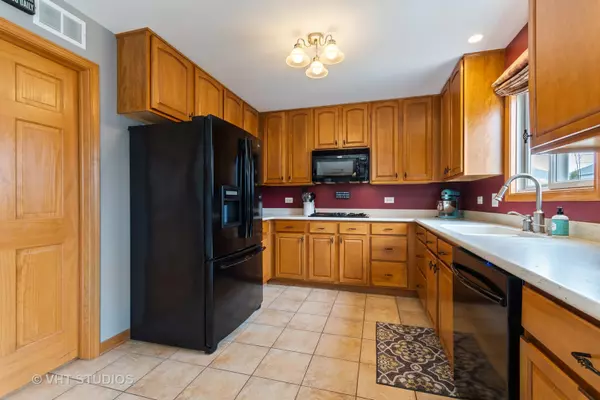$286,000
$295,000
3.1%For more information regarding the value of a property, please contact us for a free consultation.
3 Beds
3.5 Baths
3,360 SqFt
SOLD DATE : 06/18/2019
Key Details
Sold Price $286,000
Property Type Single Family Home
Sub Type Detached Single
Listing Status Sold
Purchase Type For Sale
Square Footage 3,360 sqft
Price per Sqft $85
Subdivision Blackberry Creek
MLS Listing ID 10330301
Sold Date 06/18/19
Style Colonial
Bedrooms 3
Full Baths 3
Half Baths 1
HOA Fees $22/ann
Year Built 2006
Annual Tax Amount $7,457
Tax Year 2017
Lot Size 9,278 Sqft
Lot Dimensions 78X129X76X125
Property Description
This tastefully updated home will welcome you in with openness and warmth. Large living room and dining room offer more than enough space to relax in comfort by the fireplace or host that big holiday dinner. Large eat-in kitchen with double oven, 42" cabinets, tons of storage and workspace, and access to the backyard. Huge mud room/laundry room just off the garage. The large master suite features cathedral ceilings, updated shower with rain spout, soaking tub, double vanity, and a walk-in closet that won't disappoint. 2nd and 3rd bedrooms are good-sized with large closets. Loft is an extra living area or could easily be converted to 4th bedroom. Finished basement featuring wet bar, full bath, shiplap accent wall, and crawl space that is great for additional storage. The two-tiered stamped concrete patio in the fenced-in backyard is a place to relax. Exterior property features also include a fire pit, front porch, and professional landscape. This is a lot of bang for your buck!
Location
State IL
County Kane
Community Sidewalks, Street Lights, Street Paved
Rooms
Basement Full
Interior
Interior Features Vaulted/Cathedral Ceilings, Bar-Wet, Hardwood Floors, First Floor Laundry, Walk-In Closet(s)
Heating Natural Gas, Forced Air
Cooling Central Air
Fireplaces Number 1
Fireplaces Type Wood Burning
Fireplace Y
Appliance Double Oven, Range, Microwave, Dishwasher, Refrigerator, Disposal
Exterior
Exterior Feature Porch, Stamped Concrete Patio, Fire Pit
Garage Attached
Garage Spaces 2.0
Waterfront false
View Y/N true
Roof Type Asphalt
Building
Lot Description Fenced Yard, Landscaped
Story 2 Stories
Foundation Concrete Perimeter
Sewer Public Sewer
Water Public
New Construction false
Schools
Elementary Schools Blackberry Creek Elementary Scho
Middle Schools Harter Middle School
High Schools Kaneland High School
School District 302, 302, 302
Others
HOA Fee Include Other
Ownership Fee Simple
Special Listing Condition None
Read Less Info
Want to know what your home might be worth? Contact us for a FREE valuation!

Our team is ready to help you sell your home for the highest possible price ASAP
© 2024 Listings courtesy of MRED as distributed by MLS GRID. All Rights Reserved.
Bought with Kimberly Peterson • Coldwell Banker Residential Brokerage

"My job is to find and attract mastery-based agents to the office, protect the culture, and make sure everyone is happy! "
2600 S. Michigan Ave., STE 102, Chicago, IL, 60616, United States






