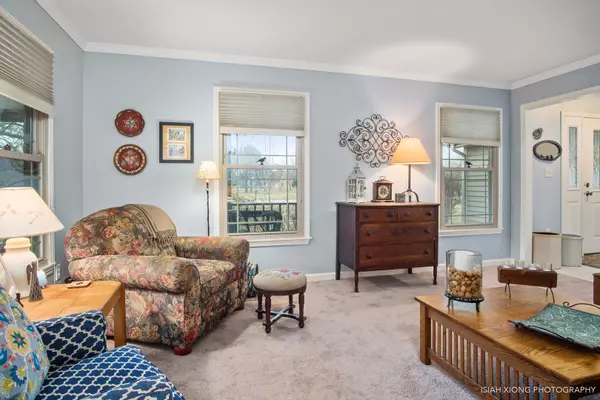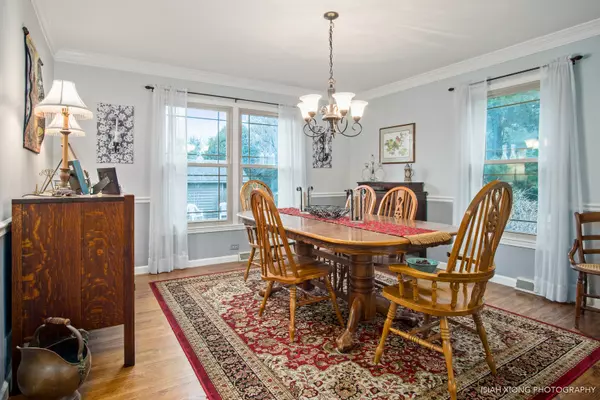$355,000
$359,900
1.4%For more information regarding the value of a property, please contact us for a free consultation.
4 Beds
2.5 Baths
2,600 SqFt
SOLD DATE : 08/13/2019
Key Details
Sold Price $355,000
Property Type Single Family Home
Sub Type Detached Single
Listing Status Sold
Purchase Type For Sale
Square Footage 2,600 sqft
Price per Sqft $136
Subdivision Heritage West
MLS Listing ID 10325887
Sold Date 08/13/19
Bedrooms 4
Full Baths 2
Half Baths 1
Year Built 1989
Annual Tax Amount $7,913
Tax Year 2017
Lot Size 1.208 Acres
Lot Dimensions 146X364X75X415
Property Description
YOU WILL FALL IN LOVE WITH THIS AMAZING, COMPLETELY REMODELED 2 STORY HOME IN A GREAT LOCATION!! 4 BR 2.5 BATH offers 3 levels of finished space! Top to bottom no room was left untouched during the remodel. Kitchen has been completely redone and features grey cabinetry, white quartz counter tops, island space, all stainless steel appliances and a dining area. Stunning hardwood flooring runs throughout most of the main level. Separate formal dining room with a sliding glass door out to your wrap around porch! Finished basement with family room, large recreation room, den area and workshop. Master suite features a completely remodeled bathroom with extra large shower, double vanity and all new fixtures. All of this located on over an acre lot with large deck, brick paver fire pit and shed for extra storage! All exterior redone within the last 6 years including cedar paint, soffit, gutters, windows and a new roof in October. Don't forget to check out the 3D tour of this incredible home!
Location
State IL
County Kane
Community Street Paved
Rooms
Basement Full
Interior
Interior Features Hardwood Floors, First Floor Laundry
Heating Natural Gas, Forced Air
Cooling Central Air
Fireplaces Number 1
Fireplaces Type Gas Starter
Fireplace Y
Appliance Range, Microwave, Dishwasher, Refrigerator, Washer, Dryer, Disposal, Stainless Steel Appliance(s)
Exterior
Exterior Feature Deck, Porch
Garage Attached
Garage Spaces 2.0
Waterfront false
View Y/N true
Roof Type Asphalt
Building
Lot Description Corner Lot
Story 2 Stories
Foundation Concrete Perimeter
Sewer Septic-Private
Water Private Well
New Construction false
Schools
Elementary Schools Fearn Elementary School
Middle Schools Jewel Middle School
High Schools West Aurora High School
School District 129, 129, 129
Others
HOA Fee Include None
Ownership Fee Simple
Special Listing Condition None
Read Less Info
Want to know what your home might be worth? Contact us for a FREE valuation!

Our team is ready to help you sell your home for the highest possible price ASAP
© 2024 Listings courtesy of MRED as distributed by MLS GRID. All Rights Reserved.
Bought with Jessica Hoss • Baird & Warner - Geneva

"My job is to find and attract mastery-based agents to the office, protect the culture, and make sure everyone is happy! "
2600 S. Michigan Ave., STE 102, Chicago, IL, 60616, United States






