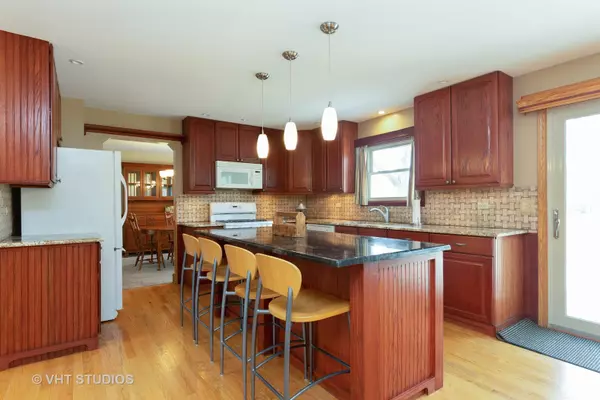$295,000
$299,900
1.6%For more information regarding the value of a property, please contact us for a free consultation.
4 Beds
2.5 Baths
2,500 SqFt
SOLD DATE : 04/29/2019
Key Details
Sold Price $295,000
Property Type Single Family Home
Sub Type Detached Single
Listing Status Sold
Purchase Type For Sale
Square Footage 2,500 sqft
Price per Sqft $118
Subdivision Spring Dale Trails
MLS Listing ID 10323922
Sold Date 04/29/19
Style Contemporary
Bedrooms 4
Full Baths 2
Half Baths 1
Year Built 1993
Annual Tax Amount $7,904
Tax Year 2017
Lot Size 0.923 Acres
Lot Dimensions 152X311X179X216
Property Description
What a friendly feeling home! Two story Foyer greets you as you enter this lovely home. Dual staircase at both the entryway and back of the Family Room. Large family room with plenty of space for multiple sitting areas and an incredible brick wall with wood burning stove. Gorgeous Remodeled Kitchen (2010) with oversized island with seating; eat-in area and granite counters. Formal room and dining room also. Four nice sized bedrooms with full hall bathroom. Large Master bedroom with remodeled bathroom (2016) with dual sinks/soaking tub/separate shower and walk in closet. All on one picture perfect lot of nearly an acre. This house has personality plus! Additional updates include - Windows/Siding/Roof-2018; AC/Furnace-2012;Hot Water Heater-2015;Water Tank/Sump Pump/Ejector Pump-2014; Guest Bathroom Remodel-2010; You will not want to miss out on this lovely home! Call to make an appointment today!
Location
State IL
County Mc Henry
Rooms
Basement Full
Interior
Interior Features Vaulted/Cathedral Ceilings, Skylight(s), Hardwood Floors, First Floor Laundry, Walk-In Closet(s)
Heating Natural Gas, Forced Air
Cooling Central Air
Fireplaces Number 1
Fireplaces Type Wood Burning Stove
Fireplace Y
Appliance Range, Microwave, Dishwasher, Refrigerator, Washer, Dryer
Laundry Gas Dryer Hookup, In Unit
Exterior
Exterior Feature Deck
Garage Attached
Garage Spaces 3.0
Waterfront false
View Y/N true
Roof Type Asphalt
Building
Story 2 Stories
Foundation Concrete Perimeter
Sewer Septic-Private
Water Private Well
New Construction false
Schools
Elementary Schools Richmond Grade School
Middle Schools Nippersink Middle School
High Schools Richmond-Burton Community High S
School District 2, 2, 157
Others
HOA Fee Include None
Ownership Fee Simple
Special Listing Condition None
Read Less Info
Want to know what your home might be worth? Contact us for a FREE valuation!

Our team is ready to help you sell your home for the highest possible price ASAP
© 2024 Listings courtesy of MRED as distributed by MLS GRID. All Rights Reserved.
Bought with Shelly Nissen • RE/MAX Advantage Realty

"My job is to find and attract mastery-based agents to the office, protect the culture, and make sure everyone is happy! "
2600 S. Michigan Ave., STE 102, Chicago, IL, 60616, United States






