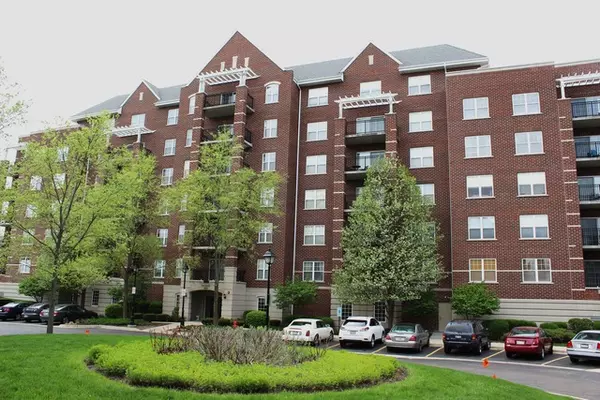$198,000
$203,900
2.9%For more information regarding the value of a property, please contact us for a free consultation.
2 Beds
2 Baths
1,380 SqFt
SOLD DATE : 06/27/2019
Key Details
Sold Price $198,000
Property Type Condo
Sub Type Condo,Mid Rise (4-6 Stories)
Listing Status Sold
Purchase Type For Sale
Square Footage 1,380 sqft
Price per Sqft $143
Subdivision The Groves Of Palatine
MLS Listing ID 10322801
Sold Date 06/27/19
Bedrooms 2
Full Baths 2
HOA Fees $464/mo
Year Built 2004
Annual Tax Amount $4,515
Tax Year 2017
Lot Dimensions COMMON
Property Description
High 6th Floor unit offering Beautiful,Vast East Views of The Park,the Ponds & Open space, from your own Private Balcony! Upgrades include a 5K Value Brand New E Series Windows by Anderson installed in 2018,a Stone Gas fireplace with it's own switch ,Maple Cabinets w/Mullion doors, Hunter Douglas Wood-mates,2017 installed Neutral Color New Carpet & also the entire unit was Painted Neutral, plus New Light Fixtures.This is the ONLY building that does NOT back to the train tracks! 2Bds,2Ba & a Den & Offers a Large Kitchen with abundant counter space,Oversized En-suite Master Bedroom with a shower,Linen Closet & a Walk In Closet,Good size second Bedroom,full hall bath & an in unit Washer/Dryer. Price includes 1 Car Park Space(P1-04) plus a large secure storage(S1-04) in the Heated Garage. Unit is Move in ready! This building has a Workout Room in the basement of the building with a party room also available. Commuter's Dream location, Walking Distance to the Metra Train,Park & Downtown.
Location
State IL
County Cook
Rooms
Basement None
Interior
Interior Features Wood Laminate Floors, Laundry Hook-Up in Unit, Storage, Walk-In Closet(s)
Heating Natural Gas
Cooling Central Air
Fireplaces Number 1
Fireplaces Type Gas Log, Gas Starter, Includes Accessories
Fireplace Y
Appliance Range, Microwave, Dishwasher, Refrigerator, Washer, Dryer, Disposal, Range Hood
Exterior
Exterior Feature Balcony, Storms/Screens
Garage Attached
Garage Spaces 1.0
Community Features Elevator(s), Exercise Room, Storage, Party Room
Waterfront false
View Y/N true
Building
Lot Description Landscaped, Park Adjacent
Foundation Concrete Perimeter
Sewer Public Sewer
Water Lake Michigan, Public
New Construction false
Schools
Elementary Schools Stuart R Paddock School
Middle Schools Plum Grove Junior High School
High Schools Wm Fremd High School
School District 15, 15, 211
Others
Pets Allowed Cats OK, Dogs OK
HOA Fee Include Heat,Air Conditioning,Water,Parking,Insurance,Security,TV/Cable,Exercise Facilities,Exterior Maintenance,Scavenger,Snow Removal
Ownership Fee Simple w/ HO Assn.
Special Listing Condition None
Read Less Info
Want to know what your home might be worth? Contact us for a FREE valuation!

Our team is ready to help you sell your home for the highest possible price ASAP
© 2024 Listings courtesy of MRED as distributed by MLS GRID. All Rights Reserved.
Bought with AnneMarie Habetler • Keller Williams Realty Ptnr,LL

"My job is to find and attract mastery-based agents to the office, protect the culture, and make sure everyone is happy! "
2600 S. Michigan Ave., STE 102, Chicago, IL, 60616, United States






