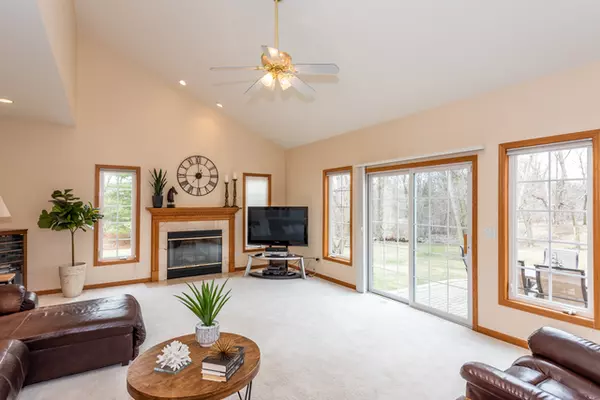$392,000
$415,000
5.5%For more information regarding the value of a property, please contact us for a free consultation.
4 Beds
4 Baths
3,121 SqFt
SOLD DATE : 07/24/2019
Key Details
Sold Price $392,000
Property Type Single Family Home
Sub Type Detached Single
Listing Status Sold
Purchase Type For Sale
Square Footage 3,121 sqft
Price per Sqft $125
Subdivision Wadsworth Woods
MLS Listing ID 10319948
Sold Date 07/24/19
Style Traditional
Bedrooms 4
Full Baths 4
Year Built 2000
Annual Tax Amount $12,013
Tax Year 2017
Lot Size 1.440 Acres
Lot Dimensions 188 X 294 X 244 X 204
Property Description
BEAUTIFUL CUSTOM 4 BEDROOM HOME ON COUNTRY 1.4 ACRES IN WADSWORTH-w/GREAT PRICE!!! STUNNING THROUGHOUT! FRESHLY PAINTED INTERIOR. DRAMATIC OAK STAIRCASE. ELEGANT FORMAL DINING AND LIVING ROOM. LARGE GOURMET kitchen w/ 42 cabinets,Corian counter, island & pantry(NEWER APPLIANCES) -ALL OPEN TO BREAKFAST NOOK AND VAULTED FAMILY ROOM W/ROMANTIC FIREPLACE. LOTS NATURAL LIGHT& WINDOWS TO WOODED PRIVATE BACK YARD. BRICK PAVER PATIO/HOT TUB-MATURE TREES-PRIVATE. FIRST FLOOR OFFICE AND FULL BATH. Gorgeous hardwood floors. SPACIOUS master SUITE w/ENORMOUS luxury bath including Jacuzzi tub,double sinks and Separate shower. Full finished basement w/LOTS STORAGE, REC ROOM AND EXERCISE ROOM. 3 CAR ATTACHED/HEATED GARAGE. BACK UP-GENERATOR STAYS! MOVE IN READY-METICULOUSLY DECORATED. SUPER CLEAN-PRICED TO SELL-A MUST SEE!
Location
State IL
County Lake
Community Street Paved
Rooms
Basement Full
Interior
Interior Features Vaulted/Cathedral Ceilings
Heating Natural Gas, Forced Air
Cooling Central Air
Fireplaces Number 1
Fireplaces Type Gas Log, Gas Starter
Fireplace Y
Appliance Range, Microwave, Dishwasher, Refrigerator
Exterior
Exterior Feature Patio
Garage Attached
Garage Spaces 3.0
View Y/N true
Roof Type Asphalt
Building
Lot Description Landscaped
Story 2 Stories
Foundation Concrete Perimeter
Sewer Septic-Private
Water Private Well
New Construction false
Schools
School District 56, 56, 121
Others
HOA Fee Include None
Ownership Fee Simple
Special Listing Condition None
Read Less Info
Want to know what your home might be worth? Contact us for a FREE valuation!

Our team is ready to help you sell your home for the highest possible price ASAP
© 2024 Listings courtesy of MRED as distributed by MLS GRID. All Rights Reserved.
Bought with Benjamin Hickman • RE/MAX Center

"My job is to find and attract mastery-based agents to the office, protect the culture, and make sure everyone is happy! "
2600 S. Michigan Ave., STE 102, Chicago, IL, 60616, United States






