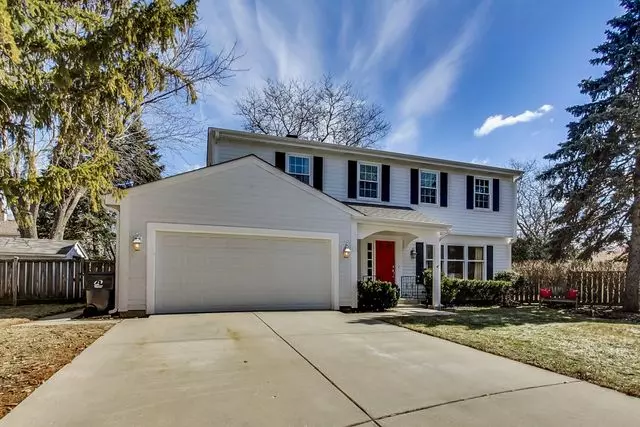$340,000
$340,000
For more information regarding the value of a property, please contact us for a free consultation.
4 Beds
2.5 Baths
2,232 SqFt
SOLD DATE : 05/17/2019
Key Details
Sold Price $340,000
Property Type Single Family Home
Sub Type Detached Single
Listing Status Sold
Purchase Type For Sale
Square Footage 2,232 sqft
Price per Sqft $152
Subdivision Deerpath
MLS Listing ID 10313969
Sold Date 05/17/19
Style Colonial
Bedrooms 4
Full Baths 2
Half Baths 1
Year Built 1976
Annual Tax Amount $9,937
Tax Year 2017
Lot Size 9,613 Sqft
Lot Dimensions 37X28X137X163X99
Property Description
POWER PRICED FOR QUICK SALE. Location, location, location...and a great house! Surrounded by lakes & parks, tennis courts, Kids Castle, walk/bike to school, backs to several acres of park district open land making it ideal for outdoor entertaining & walking path just steps from the front door. You can't miss the wonderful two-story Arlington II model in highly desirable Deerpath subdivision. Gorgeous views from this oversized corner lot on a quiet cul-de-sac. This dramatic,light-filled. privately situated, professionally landscaped home, boasts 4-bedrooms & 2 1/2 baths plus a basement. Large bedrooms, ample closet space, walk-in master closet, wood floors on the main level with a separate eating area in the kitchen & access to the beautiful tree-lined, fully fenced backyard. Make this outstanding property yours today!
Location
State IL
County Lake
Community Sidewalks, Street Lights, Street Paved
Rooms
Basement Partial
Interior
Interior Features Hardwood Floors, Wood Laminate Floors, Walk-In Closet(s)
Heating Natural Gas, Forced Air
Cooling Central Air
Fireplace Y
Appliance Range, Microwave, Dishwasher, Refrigerator, Washer, Dryer, Disposal
Exterior
Exterior Feature Patio, Storms/Screens
Garage Attached
Garage Spaces 2.0
Waterfront false
View Y/N true
Roof Type Asphalt
Building
Lot Description Cul-De-Sac, Fenced Yard, Irregular Lot, Landscaped, Park Adjacent, Wooded
Story 2 Stories
Foundation Concrete Perimeter
Sewer Public Sewer
Water Lake Michigan
New Construction false
Schools
Elementary Schools Hawthorn Elementary School (Sout
Middle Schools Hawthorn Elementary School (Sout
High Schools Vernon Hills High School
School District 73, 73, 128
Others
HOA Fee Include None
Ownership Fee Simple
Special Listing Condition Exclusions-Call List Office
Read Less Info
Want to know what your home might be worth? Contact us for a FREE valuation!

Our team is ready to help you sell your home for the highest possible price ASAP
© 2024 Listings courtesy of MRED as distributed by MLS GRID. All Rights Reserved.
Bought with Mary Dru Carolan • @properties

"My job is to find and attract mastery-based agents to the office, protect the culture, and make sure everyone is happy! "
2600 S. Michigan Ave., STE 102, Chicago, IL, 60616, United States






