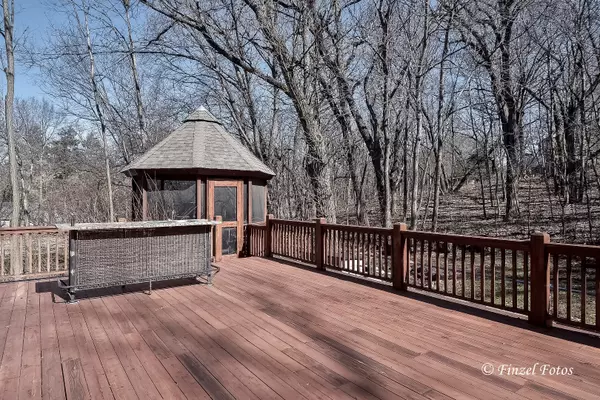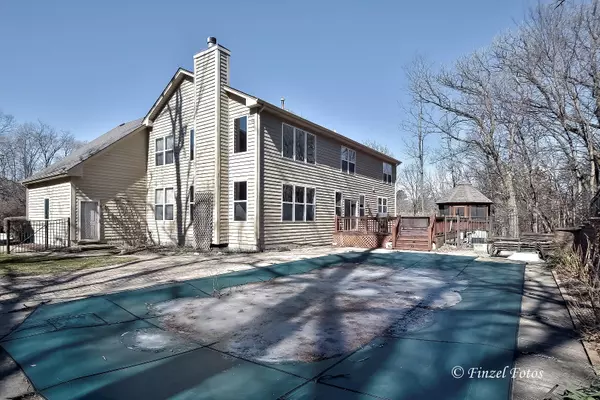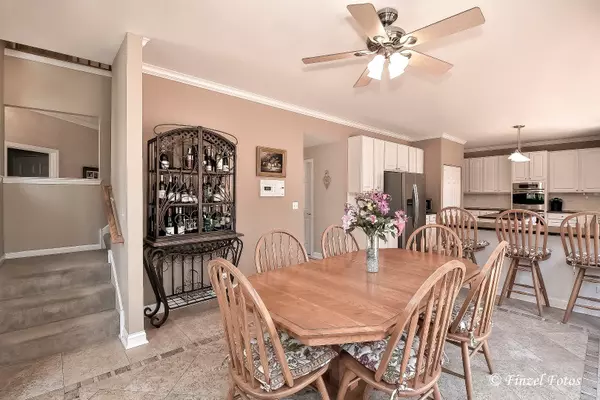Bought with Rebekah Wipperfurth of Redfin Corporation
$399,999
$399,999
For more information regarding the value of a property, please contact us for a free consultation.
4 Beds
4 Baths
5,473 SqFt
SOLD DATE : 08/23/2019
Key Details
Sold Price $399,999
Property Type Single Family Home
Sub Type Detached Single
Listing Status Sold
Purchase Type For Sale
Square Footage 5,473 sqft
Price per Sqft $73
Subdivision Picnic Grove
MLS Listing ID 10299245
Sold Date 08/23/19
Style Contemporary
Bedrooms 4
Full Baths 4
HOA Fees $3/ann
Year Built 1999
Annual Tax Amount $15,450
Tax Year 2017
Lot Size 0.508 Acres
Lot Dimensions 201X170X131X54X41X30
Property Sub-Type Detached Single
Property Description
You'll find EVERYTHING you need here inside and out. From the grand foyer with CATHEDRAL CEILINGS to the IN-GROUND SWIMMING POOL, you'll love entertaining here. This home is situated on a cul-de-sac with a private, wooded back yard. Enjoy the outdoors from the large deck & private GAZEBO or paver patio and in-ground pool area. Inside is a spacious and UPDATED KITCHEN with ss appliances, gorgeous butcherblock countertops, island, breakfast bar AND plenty of table space. It's open to the light and bright family room with FIREPLACE and soaring ceilings. The first floor also has an OFFICE (that could serve as a 5th bedroom if needed with a FULL BATHROOM nearby), dining room, and living room. Second floor offers 4 bedrooms and 3 bathrooms: a master suite, junior master and 3rd/4th beds share a bathroom. The basement completes the home with a game room and plenty of finished space for hobbies/entertaining/living.New roof/fascia/gutters/windows Dec 2018! Taxes should go down on purchase price
Location
State IL
County Mc Henry
Community Pool, Sidewalks, Street Lights, Street Paved
Rooms
Basement Full
Interior
Interior Features Vaulted/Cathedral Ceilings, Hardwood Floors, First Floor Bedroom, First Floor Full Bath
Heating Natural Gas, Forced Air
Cooling Central Air
Fireplaces Number 1
Fireplaces Type Gas Log, Gas Starter
Fireplace Y
Appliance Double Oven, Range, Dishwasher, Refrigerator
Exterior
Exterior Feature Deck, Patio, In Ground Pool, Storms/Screens, Outdoor Grill
Parking Features Attached
Garage Spaces 3.0
Pool in ground pool
View Y/N true
Roof Type Asphalt
Building
Lot Description Corner Lot, Cul-De-Sac, Fenced Yard, Nature Preserve Adjacent, Landscaped, Wooded
Story 2 Stories
Foundation Concrete Perimeter
Sewer Public Sewer
Water Public
New Construction false
Schools
Elementary Schools Algonquin Road Elementary School
Middle Schools Fox River Grove Jr Hi School
High Schools Cary-Grove Community High School
School District 3, 3, 155
Others
HOA Fee Include Other
Ownership Fee Simple
Special Listing Condition None
Read Less Info
Want to know what your home might be worth? Contact us for a FREE valuation!

Our team is ready to help you sell your home for the highest possible price ASAP

© 2025 Listings courtesy of MRED as distributed by MLS GRID. All Rights Reserved.

"My job is to find and attract mastery-based agents to the office, protect the culture, and make sure everyone is happy! "
2600 S. Michigan Ave., STE 102, Chicago, IL, 60616, United States






